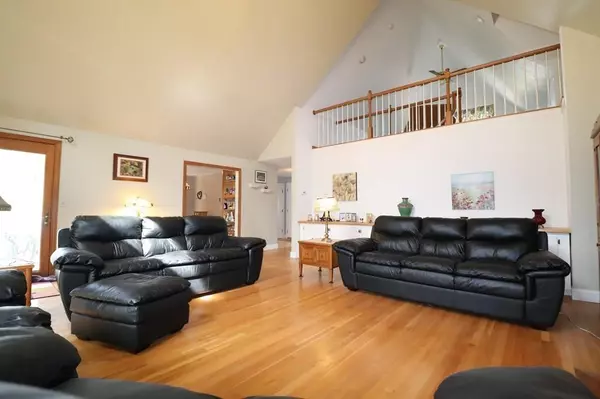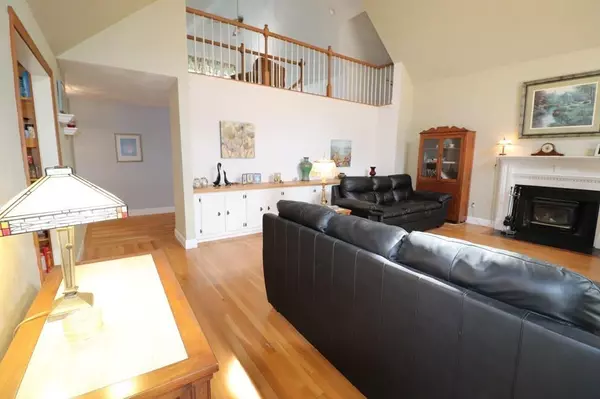For more information regarding the value of a property, please contact us for a free consultation.
Key Details
Sold Price $425,000
Property Type Single Family Home
Sub Type Single Family Residence
Listing Status Sold
Purchase Type For Sale
Square Footage 2,490 sqft
Price per Sqft $170
MLS Listing ID 72632817
Sold Date 09/16/20
Style Contemporary
Bedrooms 3
Full Baths 2
Half Baths 1
Year Built 1987
Annual Tax Amount $7,878
Tax Year 2020
Lot Size 3.660 Acres
Acres 3.66
Property Description
Privacy & Potential! 1980's contemporary nestled in private off street location. Screened in front porch . Sun drenched expansive LR features cathedral ceiling,hardwoods, custom cabinetry and access to open deck area. Formal dining room with hardwoods, wainscoting. Kitchen and bath tiled floors with radiant heat. First floor master suite features natural sunlight -picture window, fireplace, full bath, double vanity and walk in closet. Bath, laundry and office/bedroom complete the main level. Second floor loft with ceiling fan and recessed lighting-suitable space for music or reading room. Bedroom on second floor and potential for private teen suite with HW flrs & 1/2 bath. Great storage and potential in basement area. Back yard awaits your personal landscaping style. Bonus: one acre approved lot with street frontage and sewer stub at street is included in the sale. Town has restricted building on the lot for minimum one year. Buyer and buyer agent to perform due diligence
Location
State MA
County Worcester
Zoning 3
Direction Glen St to Hartford St South
Rooms
Basement Full, Walk-Out Access, Garage Access, Concrete
Primary Bedroom Level First
Dining Room Flooring - Hardwood, Chair Rail, Wainscoting
Kitchen Flooring - Stone/Ceramic Tile
Interior
Interior Features Ceiling Fan(s), Home Office, Loft
Heating Baseboard, Oil
Cooling Central Air
Flooring Tile, Carpet, Hardwood, Other, Flooring - Wall to Wall Carpet
Fireplaces Number 2
Fireplaces Type Living Room, Master Bedroom
Appliance Range, Dishwasher, Refrigerator, Utility Connections for Electric Range
Laundry Main Level, Washer Hookup, First Floor
Exterior
Exterior Feature Rain Gutters
Garage Spaces 2.0
Community Features Public Transportation, Shopping, Golf, Highway Access, House of Worship, Public School
Utilities Available for Electric Range, Washer Hookup
Waterfront Description Beach Front, Lake/Pond
Roof Type Shingle
Total Parking Spaces 4
Garage Yes
Building
Lot Description Additional Land Avail., Gentle Sloping
Foundation Concrete Perimeter
Sewer Private Sewer
Water Private
Architectural Style Contemporary
Others
Senior Community false
Acceptable Financing Contract
Listing Terms Contract
Read Less Info
Want to know what your home might be worth? Contact us for a FREE valuation!

Our team is ready to help you sell your home for the highest possible price ASAP
Bought with PSN Rental Group • Property Services Network



