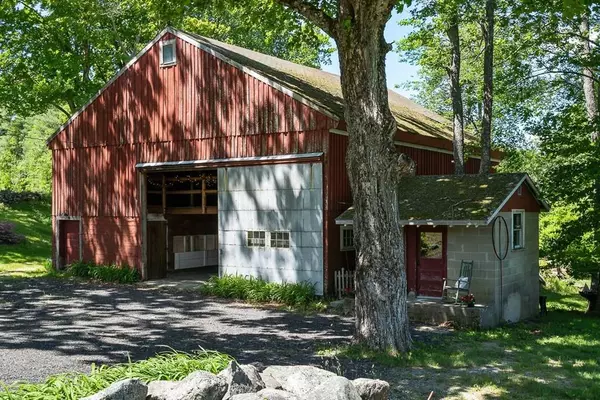For more information regarding the value of a property, please contact us for a free consultation.
Key Details
Sold Price $473,500
Property Type Single Family Home
Sub Type Single Family Residence
Listing Status Sold
Purchase Type For Sale
Square Footage 1,434 sqft
Price per Sqft $330
MLS Listing ID 72671197
Sold Date 09/15/20
Style Cape
Bedrooms 4
Full Baths 1
Half Baths 1
HOA Y/N false
Year Built 1939
Annual Tax Amount $5,221
Tax Year 2020
Lot Size 78.210 Acres
Acres 78.21
Property Description
Peace and serenity is what you will find with this absolutely gorgeous 78 acres property. In among-st pastures, rolling hills and wildlife abound sits this 4 bdrm, 1.5 bath country home with just over 1400 sq ft of living space. A country kitchen equipped with a wood burning stove is the first glimpse into this charming home. The spacious living room has beautiful hard wood floors. Two bdrms on the first floor and a bath is great for anyone wanting one level living. The 2nd floor boasts two more bdrms and a half bath. Sit out on the front deck overlooking breathtaking views of your property. A two story pole barn once housed cows, has numerous uses; Bring your horses, your livestock, and/or your imagination! An old barn foundation is the backdrop for a secret garden. Enjoy Kayaking on the pond, bird watching or just taking in the quietness after a long day. Stone walls, walking trails, blueberry bushes, and old apple trees are just some more examples of life on the farm!
Location
State MA
County Worcester
Zoning RA
Direction Phillipston Town Common To Petersham Rd or Route 101 to Petersham Road. GPS does get you there!
Rooms
Basement Full, Walk-Out Access, Unfinished
Primary Bedroom Level Second
Kitchen Wood / Coal / Pellet Stove, Ceiling Fan(s), Flooring - Vinyl, Dining Area, Breakfast Bar / Nook, Country Kitchen, Exterior Access, Stainless Steel Appliances, Gas Stove, Lighting - Overhead
Interior
Interior Features Slider, Lighting - Overhead, Sun Room
Heating Forced Air, Propane, Wood Stove
Cooling Window Unit(s)
Flooring Wood, Vinyl, Carpet, Flooring - Vinyl
Appliance Range, Refrigerator, Washer, Dryer, Utility Connections for Gas Range
Exterior
Exterior Feature Rain Gutters, Fruit Trees, Garden, Horses Permitted, Stone Wall
Garage Spaces 1.0
Community Features Walk/Jog Trails, Conservation Area
Utilities Available for Gas Range
View Y/N Yes
View Scenic View(s)
Roof Type Shingle
Total Parking Spaces 8
Garage Yes
Building
Lot Description Wooded, Easements, Cleared, Farm, Gentle Sloping
Foundation Block, Stone
Sewer Private Sewer
Water Private
Read Less Info
Want to know what your home might be worth? Contact us for a FREE valuation!

Our team is ready to help you sell your home for the highest possible price ASAP
Bought with Rebecca Morse • RE/MAX Town Square



