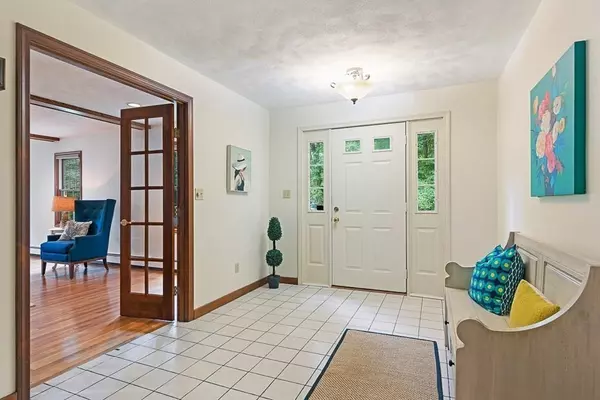For more information regarding the value of a property, please contact us for a free consultation.
Key Details
Sold Price $850,000
Property Type Single Family Home
Sub Type Single Family Residence
Listing Status Sold
Purchase Type For Sale
Square Footage 2,225 sqft
Price per Sqft $382
MLS Listing ID 72691947
Sold Date 09/11/20
Style Cape
Bedrooms 4
Full Baths 3
Half Baths 1
Year Built 1960
Annual Tax Amount $12,798
Tax Year 2020
Lot Size 2.060 Acres
Acres 2.06
Property Description
Location! Location! Location! Don't miss this captivating cape filled w/charm. Situated on the Concord/Carlisle town line at the end of the highly sought-after Carlisle St. The freshly painted exterior & landscaped gardens create wonderful curb appeal. A welcoming foyer leads to a lg formal living rm consisting of fp w/oak mantle. The kitchen & dining area remodeled in 2014 boasts hardwood flrs, granite ctr island & countertops. Adjacent to this, there is a full bath & office. A spacious 1st flr bedrm, powder rm, laundry & family rm complete this level. Upstairs the master bedrm has a cathedral ceiling & decorative oak surrounding another fireplace, a full bath w/skylight & walk in closet. The 2nd upstairs bedrm has access to another full bath across the hallway. A beautiful home in a tranquil setting surrounded by wildlife, trails & conservation land. Meticulously maintained w/recent refurbishments including new 5 bedrm septic & new roof (3/20) this pristine home is not to be mi
Location
State MA
County Middlesex
Zoning Res
Direction Take Route 225 to River Road and Prospect is off River Road. 206 Prospect is at the end of the road
Rooms
Family Room Closet, Flooring - Stone/Ceramic Tile, Slider
Basement Full, Crawl Space, Sump Pump, Unfinished
Primary Bedroom Level Second
Kitchen Bathroom - Full, Flooring - Hardwood, Countertops - Stone/Granite/Solid, Kitchen Island, Recessed Lighting
Interior
Interior Features Closet, Bathroom - Full, Bathroom - With Tub & Shower, Entrance Foyer, Office, Bathroom
Heating Baseboard, Oil
Cooling Central Air
Flooring Wood, Tile, Vinyl, Carpet, Laminate, Hardwood, Flooring - Stone/Ceramic Tile, Flooring - Hardwood
Fireplaces Number 2
Fireplaces Type Living Room, Master Bedroom
Appliance Range, Dishwasher, Microwave, Refrigerator, Washer, Dryer, Oil Water Heater, Tank Water Heater, Utility Connections for Electric Range, Utility Connections for Electric Oven, Utility Connections for Electric Dryer
Laundry First Floor, Washer Hookup
Exterior
Exterior Feature Professional Landscaping
Garage Spaces 2.0
Community Features Park, Walk/Jog Trails, Stable(s), Bike Path, Conservation Area, Private School, Public School
Utilities Available for Electric Range, for Electric Oven, for Electric Dryer, Washer Hookup
Roof Type Shingle
Total Parking Spaces 6
Garage Yes
Building
Lot Description Wooded, Level
Foundation Concrete Perimeter
Sewer Private Sewer
Water Private
Schools
Elementary Schools Carlisle Public
Middle Schools Carlisle Public
High Schools Cchs
Others
Acceptable Financing Lender Approval Required
Listing Terms Lender Approval Required
Read Less Info
Want to know what your home might be worth? Contact us for a FREE valuation!

Our team is ready to help you sell your home for the highest possible price ASAP
Bought with Liz & Ellie Local • Compass



