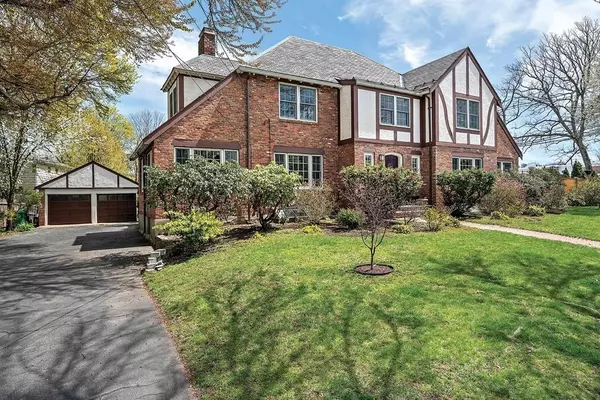For more information regarding the value of a property, please contact us for a free consultation.
Key Details
Sold Price $1,535,000
Property Type Single Family Home
Sub Type Single Family Residence
Listing Status Sold
Purchase Type For Sale
Square Footage 3,185 sqft
Price per Sqft $481
Subdivision Waban
MLS Listing ID 72649747
Sold Date 09/10/20
Style Tudor
Bedrooms 4
Full Baths 2
Half Baths 1
Year Built 1938
Annual Tax Amount $13,082
Tax Year 2020
Lot Size 0.260 Acres
Acres 0.26
Property Description
Wonderful Waban! Well-maintained 4-bedroom 2.5-bath Tudor single family, on a gorgeous corner lot across from the Zervas School. Entering the home, a welcoming marble foyer flows seamlessly into a formal front-to-back living room, adjacent to a beautiful sun room. The kitchen is open to the dining room, with access to a three-season porch. A family room and powder room complete the first floor. The second floor offers four well-proportioned bedrooms accessed from a gracious foyer, including an elegant master with en suite bath and walk-in closet, three additional bedrooms, and family bath. Enjoy central air, updated systems, and an exceptionally clean basement with a large finished play room and plenty of storage. The first and second floor windows are high quality and recently replaced, and the roof is slate. Sited on a corner lot surrounded by many beautiful mature plantings and flowering trees, near Waban T station, with generous fenced yard and two-car garage. 5EvelynRoad/unbranded
Location
State MA
County Middlesex
Area Waban
Zoning Res
Direction Beacon Street to Evelyn Road OR Commonwealth Ave to Evelyn Road, across the street from Zervas
Rooms
Family Room Flooring - Hardwood, Lighting - Overhead, Crown Molding
Basement Full, Partially Finished, Interior Entry, Bulkhead, Concrete
Primary Bedroom Level Second
Dining Room Flooring - Hardwood, Exterior Access, Open Floorplan, Lighting - Overhead, Archway, Crown Molding
Kitchen Flooring - Hardwood, Dining Area, Countertops - Stone/Granite/Solid, Kitchen Island, Exterior Access, Open Floorplan, Recessed Lighting, Stainless Steel Appliances, Gas Stove, Lighting - Overhead, Crown Molding
Interior
Interior Features Recessed Lighting, Archway, Crown Molding, Lighting - Overhead, Closet - Double, Wet bar, Beadboard, Walk-in Storage, Sun Room, Entry Hall, Mud Room, Play Room
Heating Central, Natural Gas
Cooling Central Air, Whole House Fan
Flooring Tile, Hardwood, Flooring - Hardwood, Flooring - Marble
Fireplaces Number 1
Fireplaces Type Living Room
Appliance Oven, Dishwasher, Disposal, Microwave, Countertop Range, Refrigerator, Gas Water Heater, Tank Water Heater, Utility Connections for Gas Range, Utility Connections for Gas Oven, Utility Connections for Electric Dryer
Laundry Electric Dryer Hookup, Walk-in Storage, Washer Hookup, Lighting - Overhead, In Basement
Exterior
Exterior Feature Garden
Garage Spaces 2.0
Fence Fenced
Community Features Sidewalks
Utilities Available for Gas Range, for Gas Oven, for Electric Dryer, Washer Hookup
Roof Type Slate
Total Parking Spaces 6
Garage Yes
Building
Lot Description Corner Lot
Foundation Block
Sewer Public Sewer
Water Public
Architectural Style Tudor
Schools
Elementary Schools Zervas
Middle Schools Oak Hill
High Schools South
Read Less Info
Want to know what your home might be worth? Contact us for a FREE valuation!

Our team is ready to help you sell your home for the highest possible price ASAP
Bought with Gorfinkle Group • Compass



