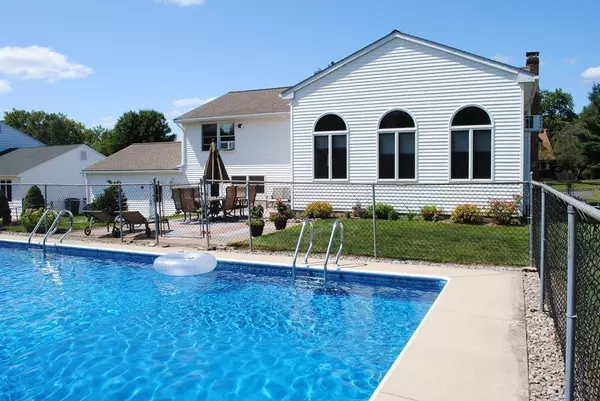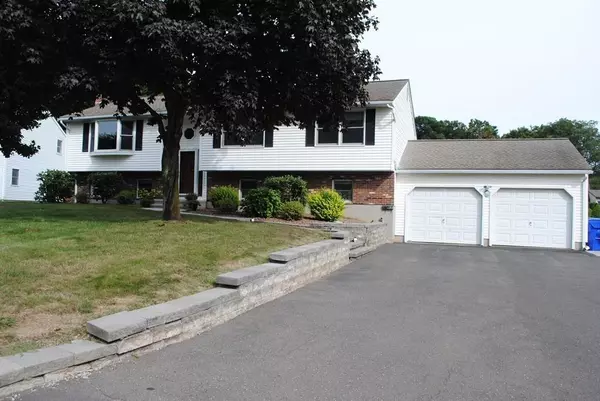For more information regarding the value of a property, please contact us for a free consultation.
Key Details
Sold Price $289,900
Property Type Single Family Home
Sub Type Single Family Residence
Listing Status Sold
Purchase Type For Sale
Square Footage 2,910 sqft
Price per Sqft $99
Subdivision Sherwood Manor
MLS Listing ID 72663051
Sold Date 08/20/20
Style Raised Ranch
Bedrooms 4
Full Baths 2
HOA Y/N false
Year Built 1984
Annual Tax Amount $6,716
Tax Year 2019
Lot Size 0.330 Acres
Acres 0.33
Property Description
Under Agreement by CONTINUING TO SHOW: SATS & SUNS (11-4) CUSTOM, OVERSIZED PERFECT for an IN-LAW/GUEST APARTMENT or INHOME BUSINESS! Your New Home will Welcome Large Groups whether it be Family & or Friends! Lots of Space to Play & Accommodate them All! Extras: Gated in Built-in Pool ~ Fenced in Yard ~ Large Patio ~ Great Room with 2 Story Ceilings, Skylights, Ceiling Fan & Custom Window's with a View of the Pool ~ The Kitchen & Dining Room has a Loft Style Opening where you can look down into the Great Room : Close to I-91, The Mass Pike, Rte 220, Rte 190, Rte 159, Located near the Massachusetts Boarder, in between Boston & New York, about an hour from Vermont & New Hampshire. REQUIREMENTS TO TOUR PROPERTY: 1. Please, NO ONE THAT HAS COVID 19 OR COLD SYMPTOMS. 2. Only BUYER'S AGENT & BUYER(s) CAN ENTER THE HOUSE! NO GUESTS! NO CHILDREN! 3. EVERYONE MUST WEAR MASKS & GLOVES. 4. Listing agent will let you. Thank you for following the covid 19 GUIDELINES!
Location
State CT
County Hartford
Zoning R33
Direction Elm St to Carol St, Left on St. James once you cross over Ridge Rd it turns into Cartier. House on
Rooms
Family Room Skylight, Cathedral Ceiling(s), Ceiling Fan(s), Flooring - Stone/Ceramic Tile, Slider
Basement Walk-Out Access
Primary Bedroom Level First
Dining Room Flooring - Hardwood
Kitchen Flooring - Vinyl, Dining Area, Kitchen Island
Interior
Interior Features Cathedral Ceiling(s), Ceiling Fan(s), Slider, Closet, Dining Area, Cable Hookup, Great Room
Heating Baseboard, Oil
Cooling Wall Unit(s)
Flooring Wood, Tile, Vinyl, Carpet, Flooring - Stone/Ceramic Tile
Fireplaces Number 1
Fireplaces Type Living Room
Appliance Range, Dishwasher, Disposal, Microwave, Refrigerator, Oil Water Heater, Utility Connections for Electric Range, Utility Connections for Electric Oven, Utility Connections for Electric Dryer
Laundry Electric Dryer Hookup, Washer Hookup, In Basement
Exterior
Exterior Feature Rain Gutters, Storage, Sprinkler System
Garage Spaces 2.0
Fence Fenced/Enclosed, Fenced
Pool In Ground
Community Features Public Transportation, Shopping, Park, Walk/Jog Trails, Golf, Medical Facility, Highway Access, House of Worship, Private School, Public School, T-Station, University
Utilities Available for Electric Range, for Electric Oven, for Electric Dryer
Roof Type Shingle
Total Parking Spaces 6
Garage Yes
Private Pool true
Building
Lot Description Easements
Foundation Concrete Perimeter
Sewer Public Sewer
Water Public
Architectural Style Raised Ranch
Schools
Elementary Schools Henry Barnard
Middle Schools Jfk
High Schools Enfield
Others
Acceptable Financing Lender Approval Required
Listing Terms Lender Approval Required
Read Less Info
Want to know what your home might be worth? Contact us for a FREE valuation!

Our team is ready to help you sell your home for the highest possible price ASAP
Bought with Non Member • Non Member Office



