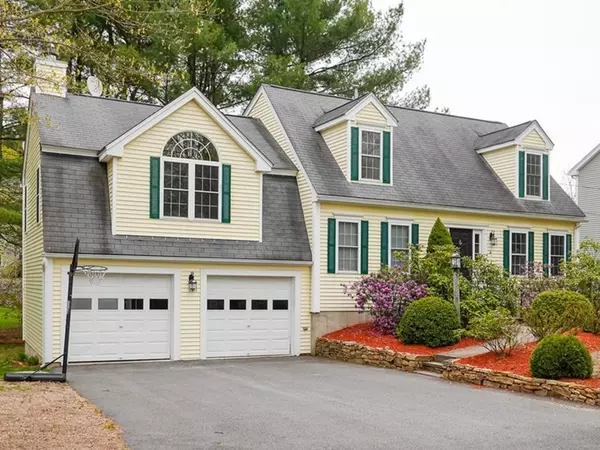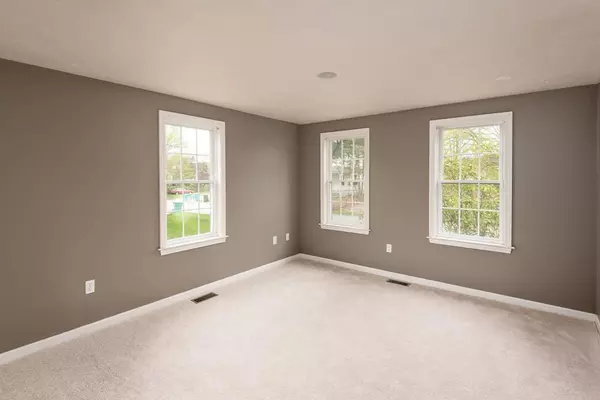For more information regarding the value of a property, please contact us for a free consultation.
Key Details
Sold Price $450,000
Property Type Single Family Home
Sub Type Single Family Residence
Listing Status Sold
Purchase Type For Sale
Square Footage 1,674 sqft
Price per Sqft $268
MLS Listing ID 72654851
Sold Date 09/09/20
Style Cape
Bedrooms 4
Full Baths 2
Half Baths 1
HOA Y/N false
Year Built 1997
Annual Tax Amount $6,440
Tax Year 2020
Lot Size 0.260 Acres
Acres 0.26
Property Description
Easy living in this amazing cape with a main level master! Enjoy your updated kitchen with stainless appliances and granite countertops leading to an enclosed porch where you can enjoy your morning cup of coffee overlooking the backyard. Enjoy the game from your sectional with your favorite beverage in the vast, light-filled living room with cathedral ceiling and fireplace or go formal and have a dinner party in the dining room, complete with chair rail and hardwood floors. Upstairs are three further bedrooms and a second full bathroom. The basement has been finished; great for a playroom, office, man cave, or lady lair and there is outside access through french doors to the back yard. You have an oversized double garage as well as a paved drive for parking. A deck leading from the enclosed porch and the level, landscaped backyard give the opportunity for many fun-filled barbecues. Call for a showing and bring your checkbook! This stupendous home is not going to last long!
Location
State MA
County Worcester
Zoning 7
Direction Route 140 to Hartford Ave S to Depot Street.
Rooms
Basement Full, Finished, Walk-Out Access
Primary Bedroom Level Main
Dining Room Flooring - Hardwood, Chair Rail, Lighting - Pendant
Kitchen Closet, Flooring - Stone/Ceramic Tile, Dining Area, Balcony / Deck, Countertops - Stone/Granite/Solid, Exterior Access, Recessed Lighting, Slider, Stainless Steel Appliances, Gas Stove, Lighting - Pendant
Interior
Heating Baseboard, Natural Gas
Cooling Central Air
Flooring Tile, Carpet, Laminate, Hardwood
Fireplaces Number 1
Fireplaces Type Living Room
Appliance Range, Dishwasher, Microwave, Utility Connections for Gas Range, Utility Connections for Electric Dryer
Laundry Flooring - Stone/Ceramic Tile, Electric Dryer Hookup, Washer Hookup, In Basement
Exterior
Garage Spaces 2.0
Community Features Shopping, Park, Medical Facility, Highway Access, Public School
Utilities Available for Gas Range, for Electric Dryer, Washer Hookup
Roof Type Shingle
Total Parking Spaces 2
Garage Yes
Building
Lot Description Wooded, Level
Foundation Concrete Perimeter
Sewer Public Sewer
Water Public
Architectural Style Cape
Schools
Elementary Schools Memorial
Middle Schools Miscoe
High Schools Nipmuc Regional
Read Less Info
Want to know what your home might be worth? Contact us for a FREE valuation!

Our team is ready to help you sell your home for the highest possible price ASAP
Bought with Sabbor Sheikh • Berkshire Hathaway HomeServices Commonwealth Real Estate



