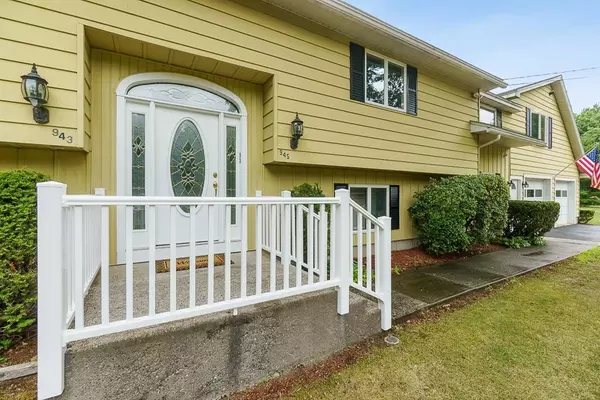For more information regarding the value of a property, please contact us for a free consultation.
Key Details
Sold Price $535,000
Property Type Single Family Home
Sub Type Single Family Residence
Listing Status Sold
Purchase Type For Sale
Square Footage 3,650 sqft
Price per Sqft $146
Subdivision Lake Shirley Area
MLS Listing ID 72693892
Sold Date 09/23/20
Bedrooms 5
Full Baths 2
HOA Y/N false
Year Built 1973
Annual Tax Amount $6,539
Tax Year 2020
Lot Size 2.020 Acres
Acres 2.02
Property Description
Single family or two family appeal in this great in law property. If no inlaws there could be a college student in the family or just a need for more space! Three beds up and 2 beds down. Recent updates include much painting through out the inside, 21 owned solar panels, 50 year architectural shingle roof done in 2013, wired for a generator, front railings redone, corian kitchen with recently painted cabinetry, mini split heat/AC unit Also a lovely 2 acre lot to enjoy the mature landscape and fire pit. Oversized 2 car garage with room for your workshop and cars too. Don't miss this great opportunity! Please follow Covid 19 Protocols and bring your mask and gloves. Leave shoes at the door or bring booties. 24 hr notice is requested.
Location
State MA
County Worcester
Zoning res
Direction Use GPS
Rooms
Family Room Skylight, Cathedral Ceiling(s), Closet, Closet/Cabinets - Custom Built, Flooring - Wall to Wall Carpet, Balcony / Deck, Exterior Access, Open Floorplan, Slider
Primary Bedroom Level First
Kitchen Closet/Cabinets - Custom Built, Cable Hookup
Interior
Interior Features Ceiling Fan(s), Countertops - Stone/Granite/Solid, Recessed Lighting, Cable Hookup, High Speed Internet Hookup, Entry Hall, Mud Room, Kitchen, Home Office, Game Room
Heating Baseboard, Heat Pump, Propane, Ductless
Cooling Wall Unit(s), Ductless
Flooring Tile, Vinyl, Carpet, Laminate, Flooring - Wall to Wall Carpet, Flooring - Laminate
Appliance Range, Dishwasher, Microwave, Refrigerator, Washer, Dryer, Stainless Steel Appliance(s), Oil Water Heater, Tank Water Heater, Utility Connections for Electric Range, Utility Connections for Electric Oven, Utility Connections for Electric Dryer
Laundry Flooring - Vinyl, Attic Access, Electric Dryer Hookup, Slider, First Floor, Washer Hookup
Exterior
Exterior Feature Rain Gutters
Garage Spaces 2.0
Fence Fenced/Enclosed
Community Features Shopping, Pool, Tennis Court(s), Park, Walk/Jog Trails, Stable(s), Golf, Medical Facility, Bike Path, Conservation Area, Highway Access, House of Worship, Private School, Public School, T-Station, University
Utilities Available for Electric Range, for Electric Oven, for Electric Dryer, Washer Hookup
Waterfront Description Beach Front, Lake/Pond, 1 to 2 Mile To Beach, Beach Ownership(Public)
Roof Type Shingle
Total Parking Spaces 10
Garage Yes
Building
Lot Description Wooded, Easements, Level
Foundation Concrete Perimeter, Irregular
Sewer Private Sewer
Water Public
Schools
Elementary Schools Lunenburg
Middle Schools Lunenburg
High Schools Lunenburg
Others
Senior Community false
Read Less Info
Want to know what your home might be worth? Contact us for a FREE valuation!

Our team is ready to help you sell your home for the highest possible price ASAP
Bought with Prestige Homes Realty Team • Prestige Homes Real Estate, LLC



