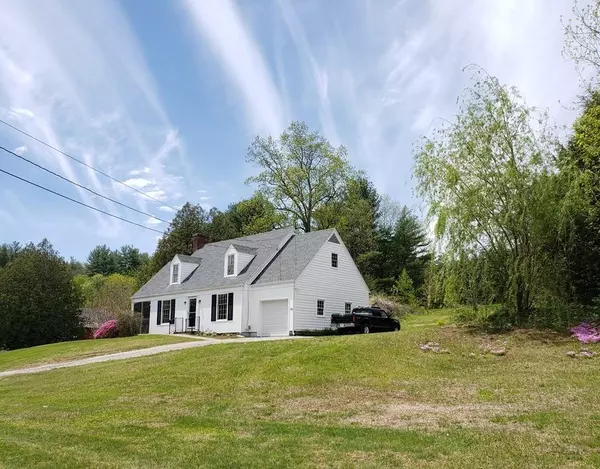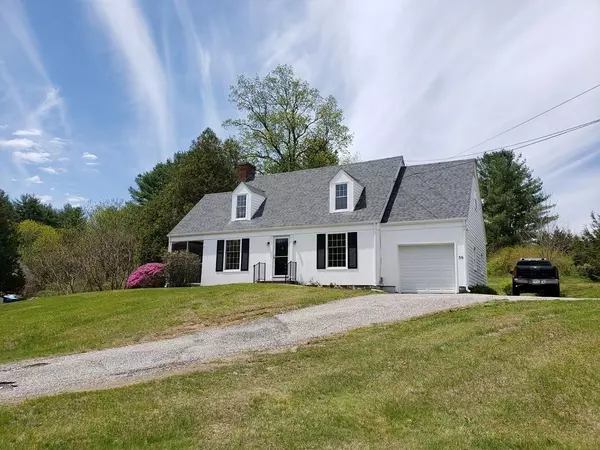For more information regarding the value of a property, please contact us for a free consultation.
Key Details
Sold Price $244,000
Property Type Single Family Home
Sub Type Single Family Residence
Listing Status Sold
Purchase Type For Sale
Square Footage 1,764 sqft
Price per Sqft $138
MLS Listing ID 72626363
Sold Date 09/18/20
Style Cape
Bedrooms 4
Full Baths 2
Year Built 1950
Annual Tax Amount $3,425
Tax Year 2020
Lot Size 1.050 Acres
Acres 1.05
Property Description
Motivated sellers for this Quintessential New England Cape nestled on a small hill across from the Westfield River w/beautiful views. This home offers country living w/town services & high speed internet. Large private backyard w/flower gardens, blueberry bushes & hickory nut trees. Hardwood floors thru out! Living rm has a fireplace w/cherry wood mantel & heatilators. A french door leads out to a lovely screened porch. Galley style eat in kitchen. The first flr bedroom would make a nice formal dining rm should you choose. First flr bath & laundry. There is a second full bath on the 2nd flr along w/ 3 Bdrms w/views of the back yard. One bedrm is tandem. Basement has a 2nd fireplace, could be finished into great additional space. Exterior freshly painted. Roof replaced in 2016. New insulation 2018. Hot water tank 2016. Conveniently located close to town attractions & points of interest. Littleville Lake & Knightville dam close by & 20-25 mins to Westfield or Northampton!
Location
State MA
County Hampshire
Zoning R25
Direction Rt 112
Rooms
Basement Full, Interior Entry, Bulkhead
Primary Bedroom Level Second
Kitchen Countertops - Upgraded
Interior
Interior Features Internet Available - Broadband
Heating Baseboard, Oil, Fireplace
Cooling None
Flooring Vinyl, Hardwood
Fireplaces Number 2
Fireplaces Type Living Room
Appliance Oven, Dishwasher, Countertop Range, Washer, Dryer, Tank Water Heater, Utility Connections for Electric Range, Utility Connections for Electric Oven, Utility Connections for Electric Dryer
Laundry First Floor, Washer Hookup
Exterior
Exterior Feature Rain Gutters, Garden, Other
Garage Spaces 1.0
Community Features Park, Walk/Jog Trails, Medical Facility, Other, Sidewalks
Utilities Available for Electric Range, for Electric Oven, for Electric Dryer, Washer Hookup
View Y/N Yes
View Scenic View(s)
Roof Type Shingle
Total Parking Spaces 5
Garage Yes
Building
Lot Description Sloped
Foundation Block
Sewer Public Sewer
Water Public
Architectural Style Cape
Read Less Info
Want to know what your home might be worth? Contact us for a FREE valuation!

Our team is ready to help you sell your home for the highest possible price ASAP
Bought with Monique Gagnon • Jones Group REALTORS®



