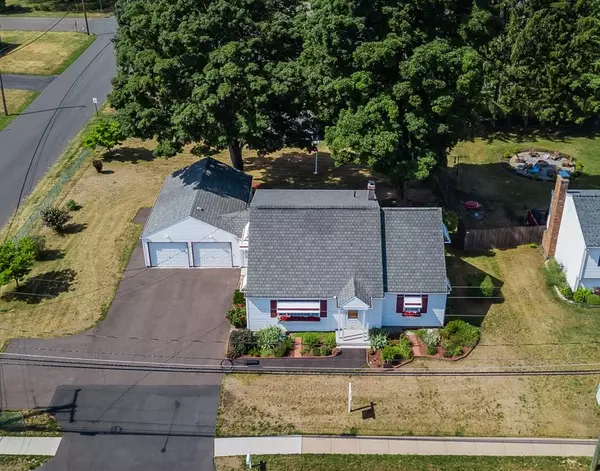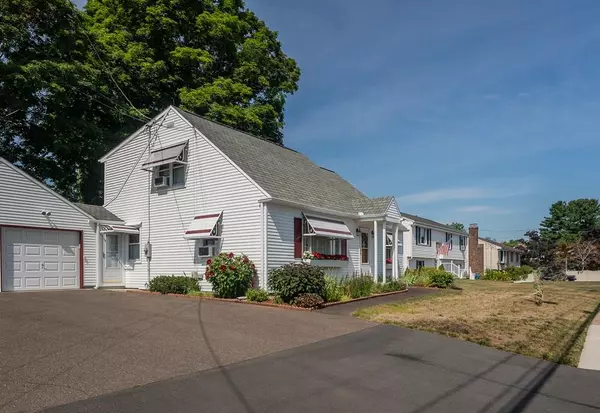For more information regarding the value of a property, please contact us for a free consultation.
Key Details
Sold Price $238,000
Property Type Single Family Home
Sub Type Single Family Residence
Listing Status Sold
Purchase Type For Sale
Square Footage 1,860 sqft
Price per Sqft $127
MLS Listing ID 72699270
Sold Date 09/15/20
Style Cape
Bedrooms 4
Full Baths 2
Year Built 1950
Annual Tax Amount $4,789
Tax Year 2020
Lot Size 0.410 Acres
Acres 0.41
Property Description
Pride of ownership! Come and see this well maintained 8 room Cape close to shopping. Hardwood floors throughout, two full and updated bathrooms are conveniently located, one of each floor. The living room is large with a picture window allowing natural sunlight to stream inside. The breezeway which we are calling the family room is great space for entertaining, eating or watching TV. Two bedrooms are located on the 1st floor with large closets and 2 bedrooms are on the second, both with large closets. There is a set tub in the basement near the laundry. Much storage is available in the shed located in the huge backyard. The 3 zone boiler was installed in 2019. One zone is for water and each floor has a heating zone. Water heater was installed in 2010. An additional feature is a generator hookup. Propane gas tank is leased for dryer only.
Location
State CT
County Hartford
Zoning R33
Direction follow GPS
Rooms
Family Room Ceiling Fan(s), Flooring - Wall to Wall Carpet, Lighting - Overhead
Basement Full, Bulkhead, Concrete, Unfinished
Primary Bedroom Level First
Dining Room Closet/Cabinets - Custom Built, Flooring - Hardwood, Chair Rail, Lighting - Overhead
Kitchen Flooring - Laminate, Exterior Access, Lighting - Overhead
Interior
Interior Features Central Vacuum
Heating Baseboard, Oil, Electric
Cooling Window Unit(s)
Flooring Tile, Carpet, Laminate, Hardwood
Appliance Range, Dishwasher, Refrigerator, Washer, Dryer, Oil Water Heater, Tank Water Heater, Utility Connections for Electric Range, Utility Connections for Electric Oven, Utility Connections for Gas Dryer
Laundry In Basement
Exterior
Exterior Feature Rain Gutters, Storage
Garage Spaces 2.0
Community Features Shopping, Park, Medical Facility, Conservation Area, Highway Access, House of Worship, Public School
Utilities Available for Electric Range, for Electric Oven, for Gas Dryer, Generator Connection
Roof Type Shingle
Total Parking Spaces 4
Garage Yes
Building
Lot Description Corner Lot, Level
Foundation Concrete Perimeter
Sewer Public Sewer
Water Private
Architectural Style Cape
Read Less Info
Want to know what your home might be worth? Contact us for a FREE valuation!

Our team is ready to help you sell your home for the highest possible price ASAP
Bought with Non Member • Non Member Office



