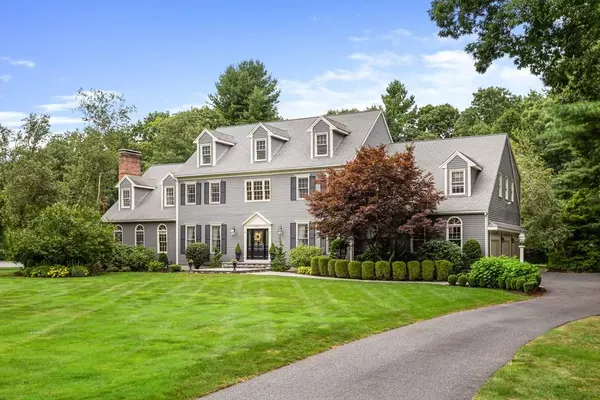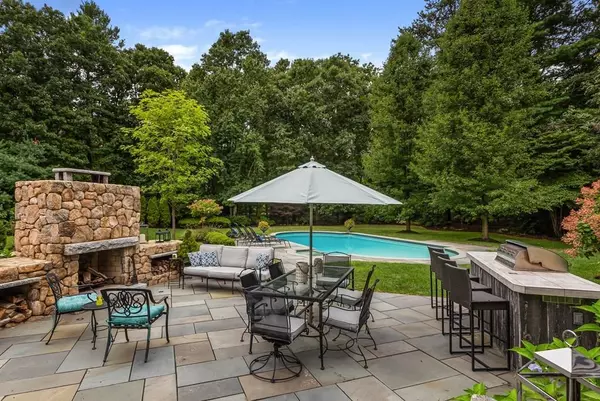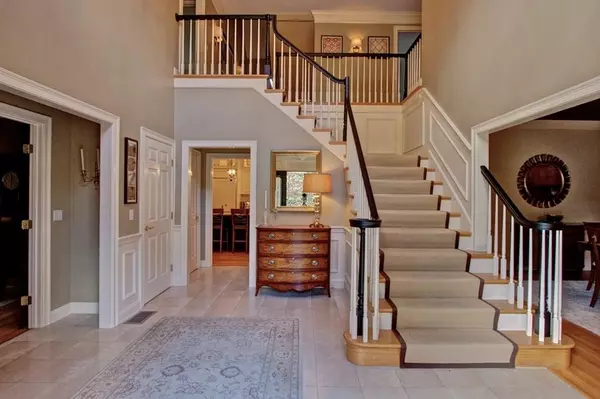For more information regarding the value of a property, please contact us for a free consultation.
Key Details
Sold Price $1,450,000
Property Type Single Family Home
Sub Type Single Family Residence
Listing Status Sold
Purchase Type For Sale
Square Footage 5,751 sqft
Price per Sqft $252
Subdivision Presidential Estates
MLS Listing ID 72713895
Sold Date 10/01/20
Style Colonial
Bedrooms 4
Full Baths 2
Half Baths 1
Year Built 1996
Annual Tax Amount $20,264
Tax Year 2020
Lot Size 1.310 Acres
Acres 1.31
Property Description
Elegant and stately custom Colonial in desirable Presidential Estates neighborhood. Sophisticated architectural detail & breathtaking 1.3 acre setting w/ sprawling lush lawn features a stunning oasis for relaxing with an in-ground Roman-shaped gunite pool & patio with fabulous new outdoor kitchen & stone fireplace. Rare 5751 sq.ft of luxury indoor living space. Chef's dream kitchen w/exquisite custom cabinetry, 11-foot prep & breakfast island, beverage drawers, Sub-Zero, gas Viking ovens & range. Stunning cathedral ceiling family room w/stone fireplace, skylights, arched windows & glorious sun room w/cathedral ceilings, skylights & wet bar w/ views of picturesque back yard. 1st & 2nd floor offices. Welcoming 2-story marble foyer w/ turned staircase. Master boasts large walk-in closet, cathedral bath w/ skylights & Jacuzzi. All bedrooms w/ walk-in closets & hardwood floors, fabulous finished 3rd floor Bonus Room/ 3rd office/ Guest Room w/cathedral ceiling. 3-car garage. Simply Stunning!
Location
State MA
County Worcester
Zoning RA
Direction Route 30 or Route 85 to Sears Rd to Presidential Dr.
Rooms
Family Room Skylight, Cathedral Ceiling(s), Flooring - Hardwood, French Doors, Cable Hookup, Lighting - Sconce
Basement Full
Primary Bedroom Level Second
Dining Room Flooring - Hardwood, Chair Rail, Recessed Lighting, Wainscoting, Lighting - Overhead, Crown Molding
Kitchen Closet/Cabinets - Custom Built, Flooring - Hardwood, Dining Area, Pantry, Countertops - Stone/Granite/Solid, Countertops - Upgraded, Kitchen Island, Breakfast Bar / Nook, Cabinets - Upgraded, Exterior Access, Open Floorplan, Recessed Lighting, Remodeled, Stainless Steel Appliances, Lighting - Pendant, Crown Molding
Interior
Interior Features Cathedral Ceiling(s), Closet/Cabinets - Custom Built, Countertops - Stone/Granite/Solid, Wet bar, Open Floorplan, Lighting - Sconce, Ceiling - Cathedral, Recessed Lighting, Closet, Chair Rail, Wainscoting, Lighting - Overhead, Crown Molding, Sun Room, Bonus Room, Home Office, Foyer, Wet Bar, Laundry Chute
Heating Forced Air, Natural Gas
Cooling Central Air, Dual
Flooring Tile, Carpet, Marble, Hardwood, Flooring - Stone/Ceramic Tile, Flooring - Wall to Wall Carpet, Flooring - Hardwood, Flooring - Marble
Fireplaces Number 1
Fireplaces Type Family Room
Appliance Range, Oven, Trash Compactor, Microwave, Refrigerator, ENERGY STAR Qualified Refrigerator, ENERGY STAR Qualified Dishwasher, Range Hood, Cooktop, Oven - ENERGY STAR, Gas Water Heater, Tank Water Heaterless, Plumbed For Ice Maker, Utility Connections for Gas Range
Laundry Flooring - Stone/Ceramic Tile, Electric Dryer Hookup, Washer Hookup, First Floor
Exterior
Exterior Feature Professional Landscaping, Sprinkler System, Decorative Lighting, Garden, Stone Wall, Other
Garage Spaces 3.0
Fence Fenced/Enclosed, Fenced
Pool Pool - Inground Heated
Community Features Public Transportation, Shopping, Pool, Tennis Court(s), Park, Walk/Jog Trails, Stable(s), Golf, Medical Facility, Conservation Area, Highway Access, Private School, Public School, T-Station, Sidewalks
Utilities Available for Gas Range, Washer Hookup, Icemaker Connection
View Y/N Yes
View Scenic View(s)
Roof Type Shingle
Total Parking Spaces 6
Garage Yes
Private Pool true
Building
Lot Description Level
Foundation Concrete Perimeter
Sewer Private Sewer
Water Public
Architectural Style Colonial
Schools
Elementary Schools Finn/Wdwd/Neary
Middle Schools Trottier
High Schools Algonquin
Read Less Info
Want to know what your home might be worth? Contact us for a FREE valuation!

Our team is ready to help you sell your home for the highest possible price ASAP
Bought with Gail DuBois • Keller Williams Realty Westborough



