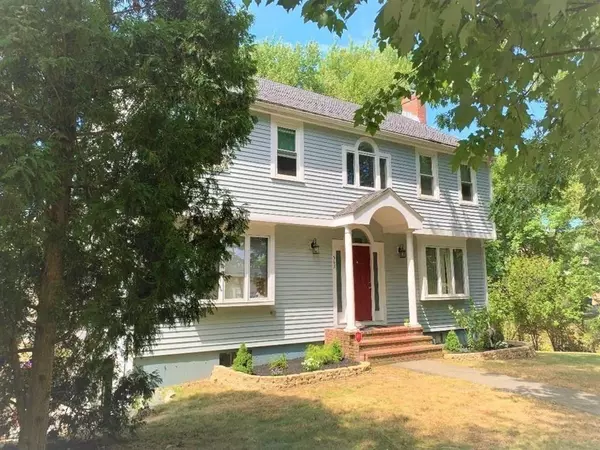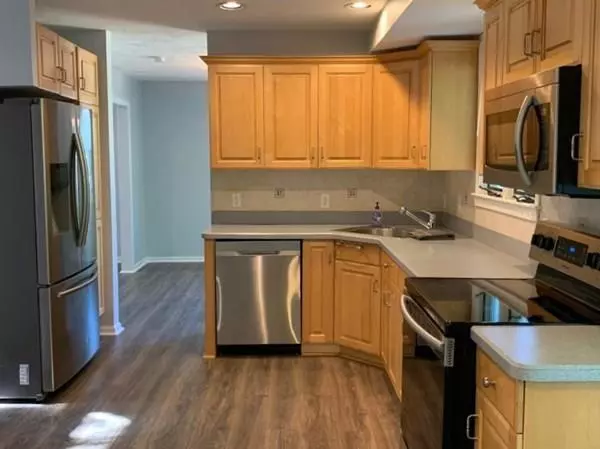For more information regarding the value of a property, please contact us for a free consultation.
Key Details
Sold Price $635,000
Property Type Single Family Home
Sub Type Single Family Residence
Listing Status Sold
Purchase Type For Sale
Square Footage 1,900 sqft
Price per Sqft $334
Subdivision Chapman Ridge
MLS Listing ID 72713684
Sold Date 09/30/20
Style Colonial
Bedrooms 3
Full Baths 2
Half Baths 1
HOA Fees $115/mo
HOA Y/N true
Year Built 1992
Annual Tax Amount $6,245
Tax Year 2020
Lot Size 10,890 Sqft
Acres 0.25
Property Description
Wonderful opportunity to live in CHAPMAN RIDGE ESTATES. Enjoy the amenities of a neighborhood pool, and grounds maintenance. Welcome to 563 Chapman Street a beautifully appointed home with lots of fresh updates and in move in condition.The Kitchen has lots of space, newer S/S appliances and access out to the deck with great privacy. This OPEN FLOOR PLAN boasts a large Family Room with fireplace, recessed lighting and new flooring. The large Dining Room and Living Room are front to back, perfect for entertaining with lots of windows, recessed lighting and new floor. The First Floor Bath is stunning with gorgeous tile work and all newer fixtures. The upper level has two large bedrooms both with large closets, and new windows to let lots of sunshine in. A stunning updated Full Bath is great for guests and family. The amazing Master Bedroom has Cathedral ceiling, an updated Full Bath, spacious Walk-in Closet and ceiling fan. A private retreat to relax in. Live your dreams in this home.
Location
State MA
County Norfolk
Direction Neponset Street to Chapman
Rooms
Family Room Flooring - Laminate, Open Floorplan, Recessed Lighting
Basement Partial, Interior Entry, Garage Access, Concrete, Unfinished
Primary Bedroom Level Second
Dining Room Flooring - Laminate, Lighting - Overhead
Kitchen Flooring - Laminate, Dining Area, Cabinets - Upgraded, Deck - Exterior, Exterior Access, Open Floorplan, Recessed Lighting, Slider, Stainless Steel Appliances
Interior
Interior Features Internet Available - Unknown
Heating Natural Gas
Cooling Central Air
Flooring Tile, Carpet, Laminate
Fireplaces Number 1
Fireplaces Type Family Room
Appliance Range, Dishwasher, Disposal, Microwave, Refrigerator, Tank Water Heater, Utility Connections for Electric Range
Laundry Lighting - Overhead, In Basement
Exterior
Exterior Feature Rain Gutters, Professional Landscaping, Stone Wall
Garage Spaces 2.0
Community Features Public Transportation, Shopping, Pool, Tennis Court(s), Golf, Laundromat, Highway Access, House of Worship, Private School, Public School, T-Station, University
Utilities Available for Electric Range
Roof Type Shingle
Total Parking Spaces 4
Garage Yes
Building
Lot Description Corner Lot
Foundation Concrete Perimeter
Sewer Public Sewer
Water Public
Schools
High Schools Canton
Read Less Info
Want to know what your home might be worth? Contact us for a FREE valuation!

Our team is ready to help you sell your home for the highest possible price ASAP
Bought with Jay Li • Time Real Estate



