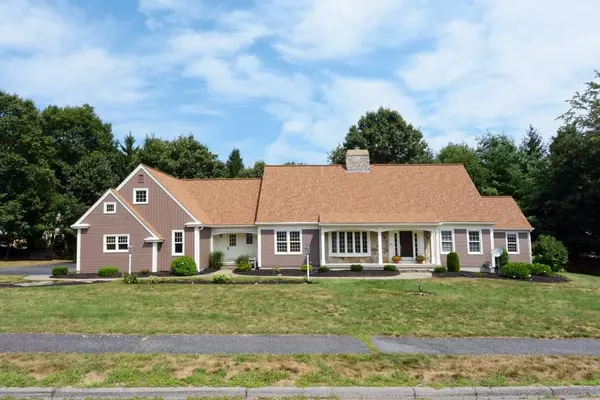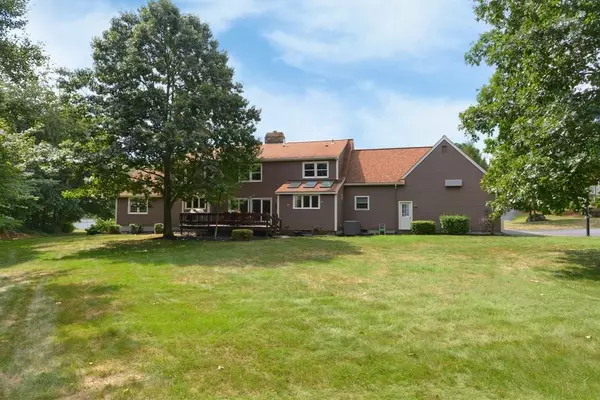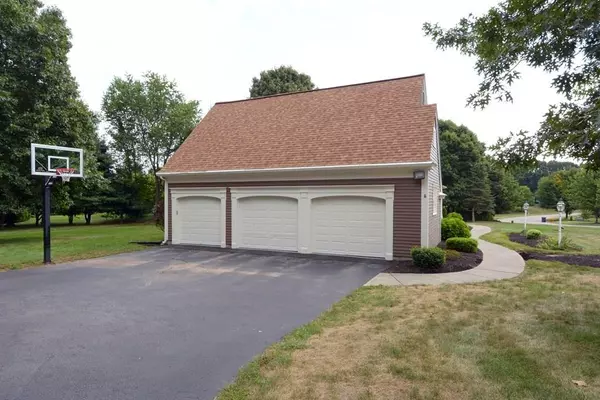For more information regarding the value of a property, please contact us for a free consultation.
Key Details
Sold Price $885,000
Property Type Single Family Home
Sub Type Single Family Residence
Listing Status Sold
Purchase Type For Sale
Square Footage 3,787 sqft
Price per Sqft $233
Subdivision Fay Acres
MLS Listing ID 72716759
Sold Date 10/15/20
Style Cape
Bedrooms 4
Full Baths 3
Half Baths 1
HOA Y/N false
Year Built 1992
Annual Tax Amount $13,963
Tax Year 2020
Lot Size 0.880 Acres
Acres 0.88
Property Description
Superbly designed, meticulous bespoke New England Cape w/exceptional stone center chimney & stone accents*Formal entry + mudroom entrance*Delightful roof lines evocative of days past yet w/spacious floor plan offering exceptional FLOW for today's different lifestyles-Currier & Ives meets today's transitional aesthetic*Incredible NEW alabaster cabinet-packed kitchen w/triple casement to view spectacular rear yard-NEW stainless, upscale appliances, NEW granite...opens to spacious Fam Rm w/fireplace & walls of glass*Formal LR/DR for entertaining plus 1st flr private OFC*Stunning Moldings galore*FLEX is key with this home*1st floor Owners' suite w/vaulted ceiling & impressive spa bth*2nd floor offer 3 large bdrs + 2 more full bths, which have been renovated*Amazing mud room w/large laundry & stairs to bonus room (2nd office? play room?)! Pristine and serene on a spectacular lot w/terrific frontage & sizable rear yard*Perfect for your stay-cation, work-from-home scenarios
Location
State MA
County Worcester
Zoning S-RE
Direction Rt 30 west of center to left on second Brewer entrance
Rooms
Family Room Closet/Cabinets - Custom Built, Flooring - Hardwood, Balcony / Deck, French Doors, Recessed Lighting
Basement Full, Interior Entry, Garage Access, Concrete, Unfinished
Primary Bedroom Level First
Dining Room Flooring - Hardwood, Wainscoting, Lighting - Overhead
Kitchen Skylight, Flooring - Hardwood, Dining Area, Pantry, Countertops - Stone/Granite/Solid, Kitchen Island, Cabinets - Upgraded, Recessed Lighting, Stainless Steel Appliances, Gas Stove
Interior
Interior Features Bathroom - Tiled With Tub & Shower, Countertops - Stone/Granite/Solid, Ceiling Fan(s), Lighting - Overhead, Closet, Wainscoting, Lighting - Pendant, Closet/Cabinets - Custom Built, Crown Molding, Bathroom, Bonus Room, Foyer, Office
Heating Forced Air, Natural Gas, Electric
Cooling Central Air, Wall Unit(s), Heat Pump, Dual
Flooring Tile, Carpet, Hardwood, Flooring - Wall to Wall Carpet, Flooring - Hardwood
Fireplaces Number 1
Fireplaces Type Family Room
Appliance Oven, Dishwasher, Disposal, Microwave, Countertop Range, Refrigerator, Gas Water Heater, Tank Water Heater, Plumbed For Ice Maker, Utility Connections for Gas Range, Utility Connections for Electric Oven, Utility Connections for Gas Dryer
Laundry Closet/Cabinets - Custom Built, Flooring - Stone/Ceramic Tile, First Floor, Washer Hookup
Exterior
Exterior Feature Rain Gutters, Professional Landscaping
Garage Spaces 3.0
Community Features Sidewalks
Utilities Available for Gas Range, for Electric Oven, for Gas Dryer, Washer Hookup, Icemaker Connection
Roof Type Shingle
Total Parking Spaces 8
Garage Yes
Building
Lot Description Corner Lot, Wooded, Level
Foundation Concrete Perimeter
Sewer Public Sewer
Water Public
Architectural Style Cape
Schools
High Schools Westboro
Others
Senior Community false
Read Less Info
Want to know what your home might be worth? Contact us for a FREE valuation!

Our team is ready to help you sell your home for the highest possible price ASAP
Bought with Gerald Simone • Mathieu Newton Sotheby's International Realty



