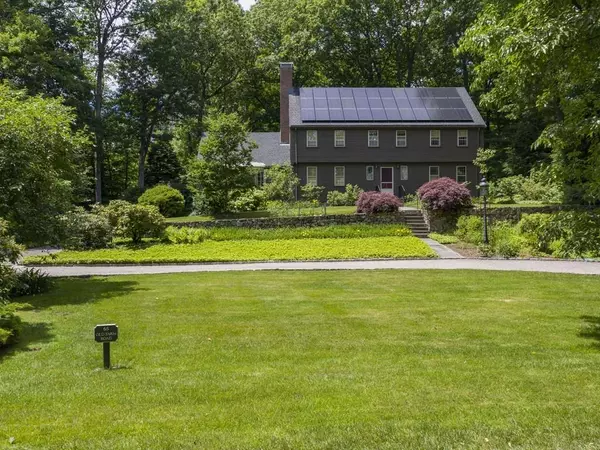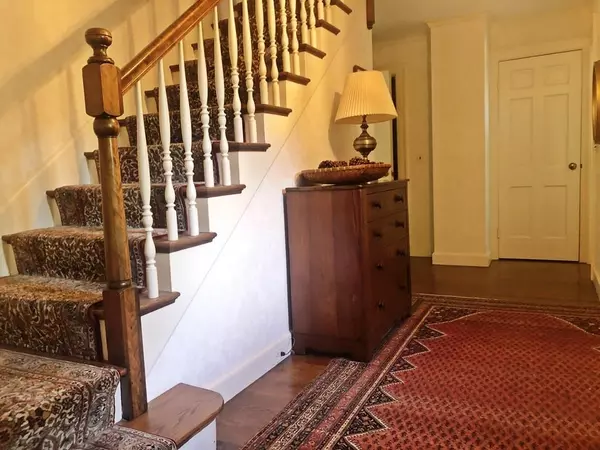For more information regarding the value of a property, please contact us for a free consultation.
Key Details
Sold Price $2,095,000
Property Type Single Family Home
Sub Type Single Family Residence
Listing Status Sold
Purchase Type For Sale
Square Footage 3,284 sqft
Price per Sqft $637
Subdivision Wellesley Farms
MLS Listing ID 72715992
Sold Date 10/13/20
Style Garrison
Bedrooms 5
Full Baths 3
Half Baths 1
HOA Y/N false
Year Built 1952
Annual Tax Amount $21,617
Tax Year 2020
Lot Size 0.850 Acres
Acres 0.85
Property Description
Handsome Paul Revere reproduction exquisitely sited on magnificent 3/4-acre property abutting Carisbrooke Reservation. Lovingly maintained gardens, wooded areas, and expansive lawn with crushed stone circular driveway. Elegant colonial with gracious formal spaces, fireplaced family room opening to idyllic yard, updated kitchen plus breakfast room, and 4-5 bedrooms for expansive lifestyle. A home for all seasons in incomparable Wellesley farms!
Location
State MA
County Norfolk
Zoning SR20
Direction Valley or Ledgeways to Old Farm
Rooms
Family Room Flooring - Wood, Exterior Access, Slider
Basement Full, Partially Finished, Interior Entry, Garage Access, Concrete
Primary Bedroom Level Second
Dining Room Flooring - Hardwood, Window(s) - Bay/Bow/Box
Kitchen Flooring - Vinyl, Kitchen Island, Dryer Hookup - Electric, Washer Hookup, Gas Stove
Interior
Interior Features Dining Area, Office, Play Room
Heating Central, Forced Air, Electric Baseboard, Natural Gas, Active Solar, Fireplace(s), Fireplace
Cooling None, Whole House Fan
Flooring Tile, Carpet, Hardwood, Flooring - Hardwood, Flooring - Wall to Wall Carpet
Fireplaces Number 4
Fireplaces Type Family Room, Living Room
Appliance Oven, Dishwasher, Disposal, Microwave, Countertop Range, Refrigerator, Washer, Dryer, Gas Water Heater, Plumbed For Ice Maker, Utility Connections for Gas Range, Utility Connections for Electric Oven, Utility Connections for Electric Dryer
Laundry First Floor, Washer Hookup
Exterior
Exterior Feature Storage, Professional Landscaping, Sprinkler System, Decorative Lighting, Fruit Trees, Garden, Stone Wall
Garage Spaces 2.0
Community Features Walk/Jog Trails, Conservation Area
Utilities Available for Gas Range, for Electric Oven, for Electric Dryer, Washer Hookup, Icemaker Connection
Roof Type Shingle, Rubber, Other
Total Parking Spaces 6
Garage Yes
Building
Lot Description Wooded, Level, Sloped
Foundation Concrete Perimeter
Sewer Public Sewer
Water Public
Schools
Elementary Schools Wps
Middle Schools Wms
High Schools Whs
Others
Senior Community false
Read Less Info
Want to know what your home might be worth? Contact us for a FREE valuation!

Our team is ready to help you sell your home for the highest possible price ASAP
Bought with Beyond Boston Properties Group • Compass



