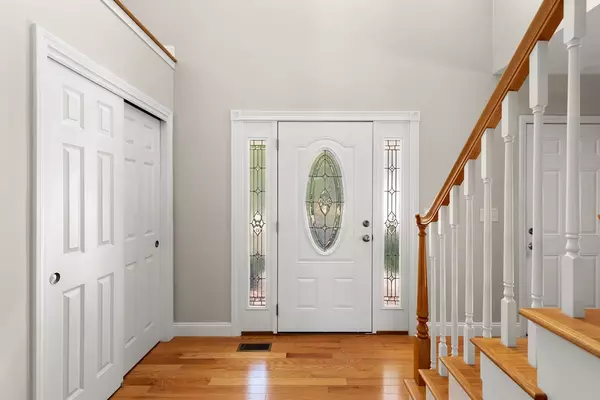For more information regarding the value of a property, please contact us for a free consultation.
Key Details
Sold Price $435,000
Property Type Condo
Sub Type Condominium
Listing Status Sold
Purchase Type For Sale
Square Footage 1,794 sqft
Price per Sqft $242
MLS Listing ID 72715814
Sold Date 10/23/20
Bedrooms 2
Full Baths 2
Half Baths 1
HOA Fees $355/mo
HOA Y/N true
Year Built 2007
Annual Tax Amount $5,636
Tax Year 2020
Property Description
***Open House Cancelled**Desirable Pond View Estates! Enjoy the front sitting porch with mahogany decking. Enter the two-story foyer, nine-foot ceilings throughout the first floor and an upgraded kitchen with stainless steel appliances, maple cabinets, ceramic tile floor and a large center island. Gleaming hardwood floors in living room and dining room. Cozy up to the gas fireplace. Relax in the inviting sunroom or outside on the concrete patio directly off the sliders of the walkout basement. The second floor master suite has vaulted ceilings, a walk-in closet and en suite bath with jacuzzi tub and tiled shower. The second floor also features an additional spacious bedroom and laundry with full bath. Plenty of storage in the unfinished space above the garage or in the basement. Spacious two-car garage. Town water and sewer. Professional property management.
Location
State MA
County Middlesex
Zoning Res
Direction Loon Hill Rd, take 2nd left onto Turtle Hill Rd
Rooms
Primary Bedroom Level Second
Dining Room Flooring - Hardwood
Kitchen Flooring - Stone/Ceramic Tile, Countertops - Stone/Granite/Solid
Interior
Interior Features Ceiling Fan(s), Sun Room
Heating Forced Air, Natural Gas
Cooling Central Air
Flooring Tile, Carpet, Hardwood, Flooring - Wall to Wall Carpet
Fireplaces Number 1
Fireplaces Type Dining Room
Appliance Range, Dishwasher, Microwave, Refrigerator, Utility Connections for Gas Range, Utility Connections for Electric Dryer
Laundry Second Floor, Washer Hookup
Exterior
Exterior Feature Professional Landscaping
Garage Spaces 2.0
Community Features Shopping, Walk/Jog Trails, Golf, Medical Facility, Bike Path, Conservation Area, Highway Access
Utilities Available for Gas Range, for Electric Dryer, Washer Hookup
Waterfront Description Beach Front, Lake/Pond, 1/2 to 1 Mile To Beach
Roof Type Shingle
Total Parking Spaces 2
Garage Yes
Building
Story 3
Sewer Public Sewer
Water Public
Schools
Elementary Schools Lura A White
Middle Schools Page Hill Top
High Schools Ayer/Shirley
Others
Pets Allowed Breed Restrictions
Read Less Info
Want to know what your home might be worth? Contact us for a FREE valuation!

Our team is ready to help you sell your home for the highest possible price ASAP
Bought with Bing Shuai • United Real Estate, LLC



