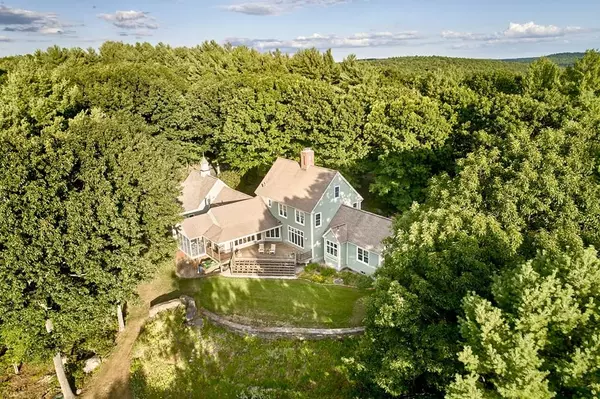For more information regarding the value of a property, please contact us for a free consultation.
Key Details
Sold Price $710,000
Property Type Single Family Home
Sub Type Single Family Residence
Listing Status Sold
Purchase Type For Sale
Square Footage 3,273 sqft
Price per Sqft $216
Subdivision Laurel Hill
MLS Listing ID 72713128
Sold Date 11/16/20
Style Colonial
Bedrooms 4
Full Baths 2
Half Baths 1
HOA Y/N true
Year Built 1999
Annual Tax Amount $12,904
Tax Year 2020
Lot Size 1.390 Acres
Acres 1.39
Property Description
Stunning Habitat Post and Beam Colonial with Spectacular Views to Mt Snow! Thoughtfully designed with attention to detail, offering graceful living with a fabulous floor plan, taking advantage of the amazing view from most every room. Gourmet kitchen w/ cherry cabinetry, Wolf range, granite counters, large breakfast bar & skylights opens to an expansive family room w/ cathedral ceiling & soapstone woodstove. Peaceful screened porch & ipe deck overlooking a beautifully landscaped yard w/ stone walls and Sunsets. First floor Primary bedroom suite w/ walk-in shower & jetted tub where you can absorb the privacy of the westerly view. Formal Living room with fireplace & dining room feature 9 foot ceilings, built-in's & a wall of windows. Four bedrooms, cedar siding, custom moldings, generator, & walk-up attic. Attached oversized, heated 3 Bay garage has storage above. Located in a coveted area on Laurel Hill, just 20 minutes to Amherst and Greenfield. This could be the home of your dreams!
Location
State MA
County Franklin
Zoning Res
Direction Rt 63 to N Leverett Rd to Chestnut Hill to Laurel Hill
Rooms
Family Room Wood / Coal / Pellet Stove, Cathedral Ceiling(s), Ceiling Fan(s), Flooring - Hardwood, Window(s) - Picture, Balcony - Exterior, Deck - Exterior, Open Floorplan
Basement Full, Walk-Out Access, Interior Entry, Radon Remediation System, Concrete
Primary Bedroom Level First
Dining Room Flooring - Hardwood, Window(s) - Picture, Open Floorplan
Kitchen Skylight, Flooring - Hardwood, Pantry, Countertops - Stone/Granite/Solid, Kitchen Island, Breakfast Bar / Nook, Open Floorplan, Recessed Lighting, Stainless Steel Appliances, Gas Stove
Interior
Interior Features Recessed Lighting, Closet, Office, Mud Room, Internet Available - Broadband
Heating Forced Air, Oil, Wood
Cooling Central Air
Flooring Wood, Tile, Carpet, Flooring - Hardwood, Flooring - Stone/Ceramic Tile
Fireplaces Number 1
Fireplaces Type Living Room
Appliance Oven, Dishwasher, Microwave, Countertop Range, Refrigerator, Oil Water Heater, Utility Connections for Gas Range, Utility Connections for Electric Oven
Laundry Flooring - Stone/Ceramic Tile, First Floor, Washer Hookup
Exterior
Exterior Feature Professional Landscaping, Garden, Stone Wall
Garage Spaces 3.0
Community Features Walk/Jog Trails, Conservation Area
Utilities Available for Gas Range, for Electric Oven, Washer Hookup, Generator Connection
View Y/N Yes
View Scenic View(s)
Roof Type Shingle
Total Parking Spaces 3
Garage Yes
Building
Lot Description Gentle Sloping
Foundation Concrete Perimeter
Sewer Private Sewer
Water Private
Schools
Elementary Schools Leverett
Middle Schools Amherst
High Schools Amherst
Read Less Info
Want to know what your home might be worth? Contact us for a FREE valuation!

Our team is ready to help you sell your home for the highest possible price ASAP
Bought with The Hamel Team • Jones Group REALTORS®



