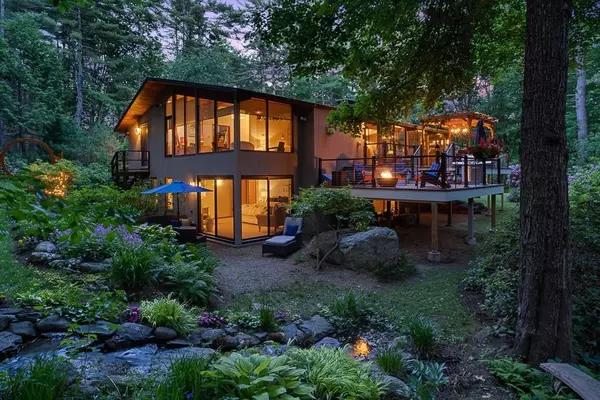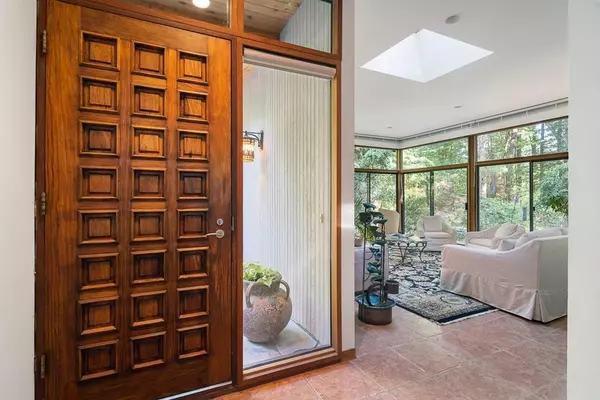For more information regarding the value of a property, please contact us for a free consultation.
Key Details
Sold Price $1,105,000
Property Type Single Family Home
Sub Type Single Family Residence
Listing Status Sold
Purchase Type For Sale
Square Footage 3,500 sqft
Price per Sqft $315
MLS Listing ID 72728870
Sold Date 11/23/20
Style Contemporary
Bedrooms 4
Full Baths 2
Half Baths 1
Year Built 1974
Annual Tax Amount $13,735
Tax Year 2020
Lot Size 2.000 Acres
Acres 2.0
Property Description
Simply Stunning, this exceptional Deck home offers sun-washed spaces perfect for entertaining and family living. Open floor-plan with soaring ceilings, skylights, and floor to ceiling windows create a seamless transition between the interior and exterior spaces. Highlighted by a living room with walls of glass surrounds the marble-topped kitchen and a double-sided fireplace into the dining room. A large master suite w/ gas fireplace, deck access & walk-in closet complete the 1st floor. The lower levels offer three BRs, a newly renovated bath, spacious home office, family room, fireplace & large slider leading to the outside. Choose from one of the many outdoor entertaining spaces, alfresco dining off the dining room, cozy up on one of the decks, or read a book on the patio, while listening to the babbling waterfall feature. Meticulously maintained with numerous updates(see attached list of improvements), this home is truly move-in ready. A 2-car garage with work area and large loft
Location
State MA
County Middlesex
Zoning RES
Direction River Road to Nowell Farm to Suffolk Lane
Rooms
Family Room Closet/Cabinets - Custom Built, Exterior Access
Primary Bedroom Level Second
Dining Room Vaulted Ceiling(s), Flooring - Hardwood, Balcony / Deck, Balcony - Exterior, Deck - Exterior, Exterior Access
Kitchen Vaulted Ceiling(s), Flooring - Hardwood, Window(s) - Picture, Dining Area, Countertops - Stone/Granite/Solid, Countertops - Upgraded, Kitchen Island, Breakfast Bar / Nook
Interior
Interior Features Closet, Home Office, Foyer, Wet Bar
Heating Baseboard, Radiant, Oil
Cooling Central Air, Ductless
Flooring Wood, Tile, Vinyl, Carpet, Marble, Flooring - Laminate, Flooring - Stone/Ceramic Tile
Fireplaces Number 3
Fireplaces Type Dining Room, Family Room, Kitchen, Living Room, Master Bedroom
Appliance Range, Oven, Dishwasher, Microwave, Refrigerator, Washer, Dryer, Range Hood, Oil Water Heater, Tank Water Heaterless, Utility Connections for Electric Range, Utility Connections for Electric Oven, Utility Connections for Electric Dryer
Laundry Exterior Access, Second Floor, Washer Hookup
Exterior
Exterior Feature Decorative Lighting
Garage Spaces 2.0
Community Features Park, Walk/Jog Trails, Stable(s), Golf, Medical Facility, Bike Path, Conservation Area, House of Worship, Private School, Public School
Utilities Available for Electric Range, for Electric Oven, for Electric Dryer, Washer Hookup
Roof Type Shingle
Total Parking Spaces 10
Garage Yes
Building
Lot Description Wooded, Easements
Foundation Concrete Perimeter
Sewer Private Sewer
Water Private
Schools
Elementary Schools Carlisle
Middle Schools Carlisle
High Schools Cchs
Others
Senior Community false
Acceptable Financing Contract
Listing Terms Contract
Read Less Info
Want to know what your home might be worth? Contact us for a FREE valuation!

Our team is ready to help you sell your home for the highest possible price ASAP
Bought with Darbie Stokes • William Raveis R.E. & Home Services



