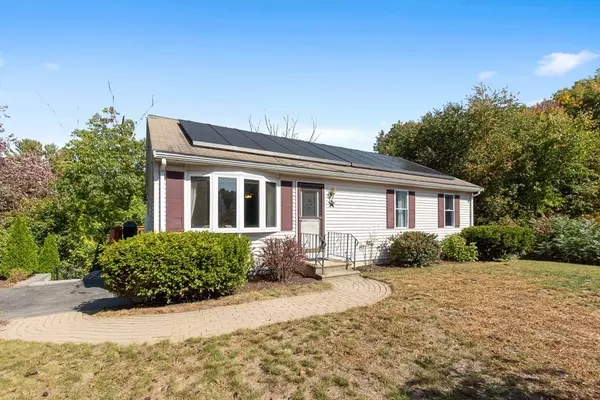For more information regarding the value of a property, please contact us for a free consultation.
Key Details
Sold Price $397,500
Property Type Single Family Home
Sub Type Single Family Residence
Listing Status Sold
Purchase Type For Sale
Square Footage 1,638 sqft
Price per Sqft $242
Subdivision Bennetts Crossing
MLS Listing ID 72736238
Sold Date 11/20/20
Style Ranch
Bedrooms 3
Full Baths 2
Half Baths 1
HOA Y/N false
Year Built 1998
Annual Tax Amount $4,783
Tax Year 2020
Lot Size 0.410 Acres
Acres 0.41
Property Description
Imagine how happy you'll be to call this Bennett's Crossing ranch your home! Set privately within a neighborhood you've always dreamed of, perfectly sized to get your start or right-size your life and relax on the freshly painted private deck while enjoying the spectacular year round views of Bennett's Brook just beyond your fenced backyard. Stylish kitchen with the recipe for success: modern design, stainless appliances, under cabinet lighting, stunning quartz counters plus breakfast bar makes meal prep and dinner a delight! Backside Master complete with larger than expected bath. Or use the full bath with whirlpool tub to really unwind after a long day. Finished lower level family room perfect for movie and game nights! Extra unfinished room for all your storage needs, or finish for even more space. With Rt.2, 495 & Commuter Rail stations nearby plus Shaker Hills for golfing, you'll realize what a smart decision you made to call this HOME. View 3D/VR Tour for full virtual walk-throug
Location
State MA
County Middlesex
Zoning res
Direction Rt 2A from Littleton, Left on Bennetts Crossing, Left on Robbins.
Rooms
Family Room Bathroom - Half, Flooring - Wall to Wall Carpet, Exterior Access, Recessed Lighting
Basement Full, Finished, Walk-Out Access, Interior Entry
Primary Bedroom Level First
Kitchen Ceiling Fan(s), Flooring - Vinyl, Dining Area, Countertops - Stone/Granite/Solid, Breakfast Bar / Nook, Cabinets - Upgraded, Deck - Exterior, Open Floorplan, Remodeled, Stainless Steel Appliances
Interior
Interior Features Storage
Heating Baseboard, Oil
Cooling Central Air
Flooring Vinyl, Carpet
Appliance Range, Dishwasher, Disposal, Microwave, Refrigerator, Washer, Dryer, Electric Water Heater, Tank Water Heater, Plumbed For Ice Maker, Utility Connections for Electric Range, Utility Connections for Electric Oven, Utility Connections for Electric Dryer
Laundry Closet - Cedar, Electric Dryer Hookup, Washer Hookup, In Basement
Exterior
Exterior Feature Storage
Fence Fenced/Enclosed, Fenced
Community Features Public Transportation, Shopping, Park, Walk/Jog Trails, Golf, Medical Facility, Bike Path, Conservation Area, Highway Access, House of Worship, Private School, Public School, T-Station
Utilities Available for Electric Range, for Electric Oven, for Electric Dryer, Washer Hookup, Icemaker Connection
View Y/N Yes
View Scenic View(s)
Roof Type Shingle
Total Parking Spaces 4
Garage No
Building
Lot Description Easements
Foundation Concrete Perimeter
Sewer Public Sewer
Water Public
Architectural Style Ranch
Schools
Elementary Schools Ayer
Middle Schools Shirley
High Schools Ayer
Others
Acceptable Financing Contract
Listing Terms Contract
Read Less Info
Want to know what your home might be worth? Contact us for a FREE valuation!

Our team is ready to help you sell your home for the highest possible price ASAP
Bought with Jennifer Langone • Coldwell Banker Realty - Wilmington



