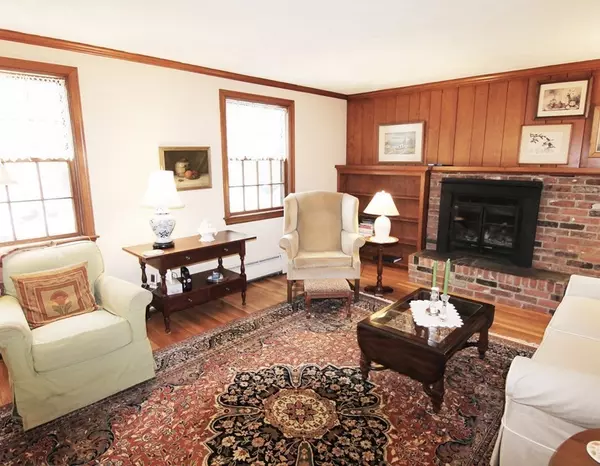For more information regarding the value of a property, please contact us for a free consultation.
Key Details
Sold Price $812,500
Property Type Single Family Home
Sub Type Single Family Residence
Listing Status Sold
Purchase Type For Sale
Square Footage 2,029 sqft
Price per Sqft $400
Subdivision The Manor
MLS Listing ID 72734606
Sold Date 12/02/20
Style Cape
Bedrooms 4
Full Baths 2
HOA Y/N false
Year Built 1960
Annual Tax Amount $10,566
Tax Year 2020
Lot Size 6,098 Sqft
Acres 0.14
Property Description
THE BEST OF BOTH WORLDS... New England charm meets Beacon Hill perennial garden setting in this immaculately cared for (by original owner) Gambrel Cape in sought-after Manor neighborhood. With hardwood floors, two full baths, four bedrooms (first floor bedroom currently used as family room), formal dining room and original eat-in kitchen, this home also boasts a lower level office and family area, and utility/laundry space with walk-out access to stone/brick patio with roll-out sun awning. A great play area and relaxation spot is located off kitchen and family room/bedroom. Handy commuter's location including nearby T-stop. A sweet Home awaits you!
Location
State MA
County Middlesex
Zoning RS
Direction Simonds Road. to Preston Road to Nichols Road
Rooms
Family Room Closet
Basement Full, Partially Finished, Walk-Out Access, Interior Entry, Sump Pump, Concrete
Primary Bedroom Level Second
Dining Room Closet/Cabinets - Custom Built, Flooring - Hardwood, Chair Rail
Kitchen Exterior Access
Interior
Interior Features Home Office
Heating Central, Baseboard, Oil
Cooling Window Unit(s), Dual
Flooring Wood, Tile, Hardwood
Fireplaces Number 1
Fireplaces Type Living Room
Appliance Oven, Dishwasher, Disposal, Countertop Range, Refrigerator, Washer, Dryer, Oil Water Heater, Tank Water Heater, Utility Connections for Electric Range, Utility Connections for Electric Oven, Utility Connections for Electric Dryer
Laundry In Basement, Washer Hookup
Exterior
Exterior Feature Rain Gutters, Storage, Professional Landscaping, Fruit Trees, Garden
Fence Fenced
Community Features Public Transportation, Shopping, Tennis Court(s), Park, Walk/Jog Trails, Medical Facility, Bike Path, Conservation Area, Highway Access, House of Worship, Public School
Utilities Available for Electric Range, for Electric Oven, for Electric Dryer, Washer Hookup
Roof Type Shingle
Total Parking Spaces 3
Garage No
Building
Lot Description Level
Foundation Concrete Perimeter
Sewer Public Sewer
Water Public
Architectural Style Cape
Schools
Elementary Schools Estabrook
Middle Schools Diamond
High Schools Lexington High
Others
Senior Community false
Read Less Info
Want to know what your home might be worth? Contact us for a FREE valuation!

Our team is ready to help you sell your home for the highest possible price ASAP
Bought with Elizabeth P. Crampton • Coldwell Banker Realty - Lexington



