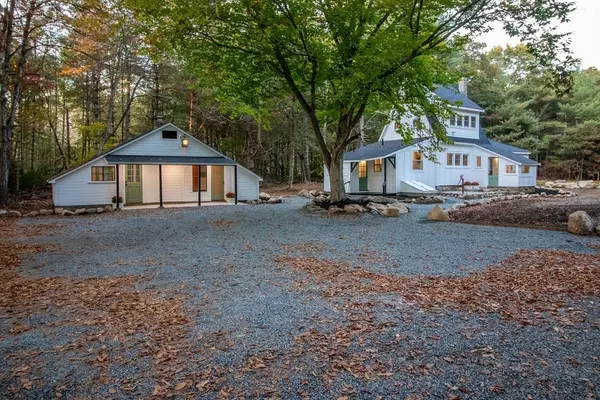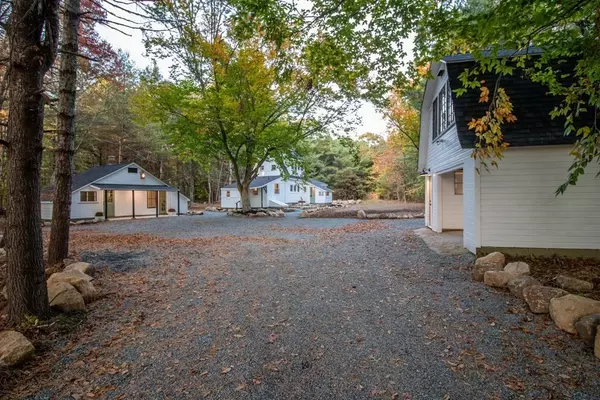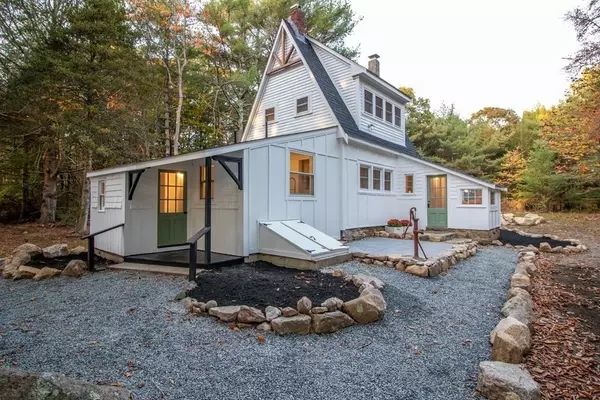For more information regarding the value of a property, please contact us for a free consultation.
Key Details
Sold Price $460,000
Property Type Single Family Home
Sub Type Single Family Residence
Listing Status Sold
Purchase Type For Sale
Square Footage 1,386 sqft
Price per Sqft $331
MLS Listing ID 72745816
Sold Date 11/30/20
Style Farmhouse, Cottage
Bedrooms 3
Full Baths 2
Year Built 1936
Annual Tax Amount $2,354
Tax Year 2020
Lot Size 1.000 Acres
Acres 1.0
Property Description
Remodeled unique farmhouse which includes an accessory building and a barn. The history and charm of the former Purrington residence is felt as soon as you enter this property. The German inspired home has all the modern amenities you need while maintaining its original charm. This private one acre property was updated with a new septic, new roofs, Energy Star heating systems, and electrical. New kitchen with quartz counter tops and stainless steel appliances have been outfitted with tile flooring which lead into the pantry and laundry area. Both bathrooms were also fully remodeled with tile flooring and surround. Just steps away from the three bedroom one bath house, sits an accessory building which opens itself to endless possibilities. The open floor plan boasts a fireplace, reclaimed wood wall, minisplit, and second bath. Not to be missed, is the gambrel style barn with second story bonus room. An outdoor stone patio and large firepit are perfect for evenings with guests.
Location
State MA
County Plymouth
Zoning R80
Direction I-195 exit 19 toward Rochester; 1.5 miles on the right.
Rooms
Basement Partial, Bulkhead, Dirt Floor, Unfinished
Primary Bedroom Level First
Kitchen Vaulted Ceiling(s), Flooring - Stone/Ceramic Tile, Pantry, Countertops - Stone/Granite/Solid, Recessed Lighting, Stainless Steel Appliances, Pot Filler Faucet, Sunken, Gas Stove
Interior
Interior Features Bathroom - 3/4, Bathroom - Tiled With Shower Stall, Open Floorplan, Recessed Lighting, Ceiling - Cathedral, Open Floor Plan, Lighting - Overhead, Bonus Room
Heating Baseboard, Propane, ENERGY STAR Qualified Equipment, Ductless, Leased Propane Tank, Fireplace(s)
Cooling Ductless
Flooring Tile, Vinyl, Hardwood, Flooring - Stone/Ceramic Tile, Flooring - Laminate, Flooring - Hardwood
Fireplaces Number 1
Appliance Range, Dishwasher, Microwave, Propane Water Heater, Tank Water Heater, Utility Connections for Gas Range, Utility Connections for Electric Dryer
Laundry Flooring - Stone/Ceramic Tile, Electric Dryer Hookup, Washer Hookup, Lighting - Sconce, First Floor
Exterior
Exterior Feature Stone Wall
Garage Spaces 1.0
Community Features Stable(s), Bike Path, Highway Access, House of Worship, Marina, Private School, Public School
Utilities Available for Gas Range, for Electric Dryer, Washer Hookup
Roof Type Shingle
Total Parking Spaces 8
Garage Yes
Building
Lot Description Wooded, Cleared, Level
Foundation Stone, Irregular
Sewer Private Sewer
Water Public
Schools
Elementary Schools Cs/Ohs
Middle Schools Orrjhs
High Schools Orrhs/Tabor
Others
Acceptable Financing Seller W/Participate
Listing Terms Seller W/Participate
Read Less Info
Want to know what your home might be worth? Contact us for a FREE valuation!

Our team is ready to help you sell your home for the highest possible price ASAP
Bought with Janet Bessey • Kinlin Grover Real Estate



