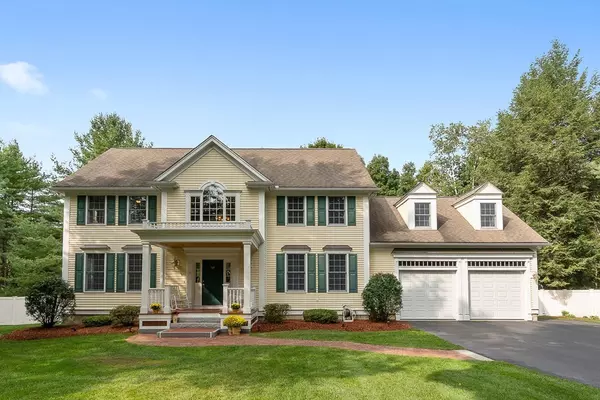For more information regarding the value of a property, please contact us for a free consultation.
Key Details
Sold Price $1,040,000
Property Type Single Family Home
Sub Type Single Family Residence
Listing Status Sold
Purchase Type For Sale
Square Footage 4,100 sqft
Price per Sqft $253
Subdivision Paperclip For Covid19 Safety Agreement, Home Improvements, Disclosure, Plot Plan & Brochure
MLS Listing ID 72726441
Sold Date 12/15/20
Style Colonial
Bedrooms 4
Full Baths 2
Half Baths 1
HOA Fees $24/ann
HOA Y/N true
Year Built 2001
Annual Tax Amount $14,501
Tax Year 2020
Lot Size 0.680 Acres
Acres 0.68
Property Description
PRIDE OF OWNERSHIP shows at immaculate home & beautifully landscaped yard on upscale SOUTH WESTFORD CUL-DE-SAC! Glass transoms above doorways, arched openings flanked by columns, recessed ceiling in DR, 9 ft ceilings + display platform w/ outlets above front door. Kitchen offers abundant storage in cherry cabinets & pantry, ample workspace on new granite counters & SS appliances (double ovens, gas cooking & ext vent hood). 1st floor room w/ exterior door for office or guests. Palatial master suite w/ WIC & full bath w/ glass shower, whirlpool tub & granite-topped double vanity. New plush carpet & neutral paint in all BRs. Private BACKYARD OASIS boasts gunite, heated pool w/ salt generator system (easy maintenance), slide, swim out bench, walk-in steps, 8-person in-ground spa w/ massaging jets & 27 ft deck! Direct access to walking/bike trail & < 3 miles to Jack Walsh complex & Nara Park. Niche.com ranked Westford schools #1 of 2020 best MA schools! **OFFERS DUE noon on 9/22**
Location
State MA
County Middlesex
Zoning RA
Direction Acton Road/Route 27 to Elderberry Way -> home is on the right side of the cul-de-sac
Rooms
Family Room Ceiling Fan(s), Flooring - Hardwood, French Doors, Deck - Exterior, Exterior Access, Open Floorplan, Recessed Lighting, Archway
Basement Finished, Interior Entry
Primary Bedroom Level Second
Dining Room Flooring - Hardwood, Crown Molding
Kitchen Flooring - Hardwood, Window(s) - Bay/Bow/Box, Dining Area, Pantry, Countertops - Stone/Granite/Solid, Kitchen Island, Deck - Exterior, Exterior Access, Open Floorplan, Recessed Lighting, Remodeled, Slider, Stainless Steel Appliances, Gas Stove, Lighting - Pendant, Lighting - Overhead
Interior
Interior Features Ceiling Fan(s), Closet, Recessed Lighting, Archway, Foyer
Heating Forced Air, Natural Gas
Cooling Central Air
Flooring Flooring - Hardwood, Flooring - Wall to Wall Carpet
Fireplaces Number 1
Fireplaces Type Family Room
Appliance Oven, Dishwasher, Microwave, Countertop Range, Refrigerator, Washer, Dryer, Water Treatment, Range Hood, Utility Connections for Gas Range, Utility Connections for Electric Oven, Utility Connections for Gas Dryer
Laundry Flooring - Stone/Ceramic Tile, Second Floor
Exterior
Exterior Feature Rain Gutters, Storage, Professional Landscaping, Sprinkler System, Stone Wall
Garage Spaces 2.0
Fence Fenced
Pool Pool - Inground Heated
Community Features Shopping, Tennis Court(s), Walk/Jog Trails, Golf, Bike Path, Sidewalks
Utilities Available for Gas Range, for Electric Oven, for Gas Dryer, Generator Connection
Waterfront Description Beach Front, Lake/Pond, 1 to 2 Mile To Beach, Beach Ownership(Private)
Total Parking Spaces 4
Garage Yes
Private Pool true
Building
Lot Description Cul-De-Sac, Wooded, Level
Foundation Concrete Perimeter
Sewer Private Sewer
Water Private
Architectural Style Colonial
Schools
Elementary Schools Robnsn, Crisfli
Middle Schools Blanchard Ms
High Schools Westfrd Academy
Others
Senior Community false
Read Less Info
Want to know what your home might be worth? Contact us for a FREE valuation!

Our team is ready to help you sell your home for the highest possible price ASAP
Bought with Jill Bailey • Redfin Corp.

