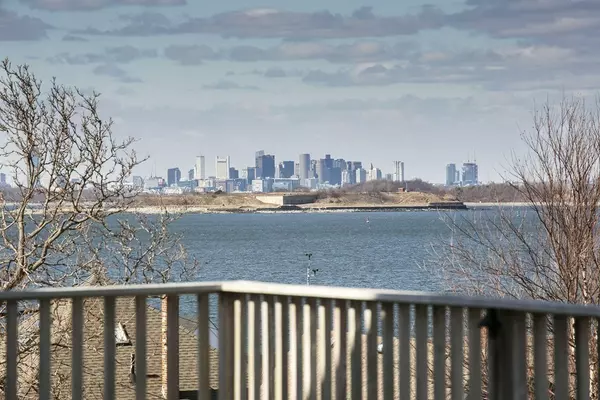For more information regarding the value of a property, please contact us for a free consultation.
Key Details
Sold Price $1,185,000
Property Type Single Family Home
Sub Type Single Family Residence
Listing Status Sold
Purchase Type For Sale
Square Footage 3,756 sqft
Price per Sqft $315
Subdivision Allerton Hill
MLS Listing ID 72666964
Sold Date 12/11/20
Style Craftsman
Bedrooms 3
Full Baths 4
Half Baths 1
HOA Y/N false
Year Built 2000
Annual Tax Amount $13,955
Tax Year 2020
Lot Size 0.310 Acres
Acres 0.31
Property Description
Allerton Hill - one of Hull's most desirable neighborhoods. A one of a kind contemporary Craftsman home, built in 2000 with spectacular views of Boston, Boston Harbor Islands and 2 lighthouses. The first floor has a 44' kitchen/family room combo with stone fireplace and floor to ceiling windows, separate sitting room, study, laundry, half bath, foyer, and screened porch. The second floor has 3 bedrooms. The master bedroom with 2 walk-in closets and large full bath is beautifully situated to showcase the stunning views. Additionally there are 2 sizable bedrooms, each with an en suite bath. Above the heated 2 car garage and accessed from the front foyer, is large 600 sf in-home office with full bath and amazing panoramic views - a space also suitable as a fourth bedroom. The exterior is beautifully rustic with 2,200 sf feet of decking all around designed to capitalize on the amazing views and the seasonal boat traffic. B&B potential. Virtual tour attached.
Location
State MA
County Plymouth
Area Allerton
Zoning SFB
Direction Nantasket Ave to Beacon, to left Holbrook
Rooms
Family Room Open Floorplan, Recessed Lighting
Basement Full, Walk-Out Access, Interior Entry, Concrete, Unfinished
Primary Bedroom Level Second
Dining Room Flooring - Wood, Balcony / Deck, French Doors, Open Floorplan, Recessed Lighting
Kitchen Flooring - Wood, Balcony / Deck, Open Floorplan, Recessed Lighting
Interior
Interior Features Bathroom - Full, Bathroom - Tiled With Tub & Shower, Bathroom - Half, Closet, Closet/Cabinets - Custom Built, Recessed Lighting, Bathroom - 3/4, High Speed Internet Hookup, Bathroom, Study, Foyer, Home Office
Heating Forced Air, Baseboard, Natural Gas
Cooling Central Air, Dual
Flooring Wood, Tile, Flooring - Wood, Flooring - Stone/Ceramic Tile
Fireplaces Number 1
Fireplaces Type Family Room
Appliance Range, Dishwasher, Disposal, Refrigerator, Washer, Dryer, Gas Water Heater, Tank Water Heater, Plumbed For Ice Maker, Utility Connections for Gas Range, Utility Connections for Electric Dryer
Laundry Electric Dryer Hookup, Recessed Lighting, Washer Hookup, First Floor
Exterior
Exterior Feature Rain Gutters
Garage Spaces 2.0
Community Features Public Transportation, Marina
Utilities Available for Gas Range, for Electric Dryer, Washer Hookup, Icemaker Connection
Waterfront Description Beach Front, Ocean, 1/10 to 3/10 To Beach, Beach Ownership(Public)
View Y/N Yes
View City View(s), Scenic View(s), City
Roof Type Shingle
Total Parking Spaces 2
Garage Yes
Building
Lot Description Easements, Gentle Sloping, Sloped
Foundation Concrete Perimeter, Irregular
Sewer Public Sewer
Water Public
Architectural Style Craftsman
Others
Senior Community false
Read Less Info
Want to know what your home might be worth? Contact us for a FREE valuation!

Our team is ready to help you sell your home for the highest possible price ASAP
Bought with Lucy Locke • Coldwell Banker Realty - Cohasset



