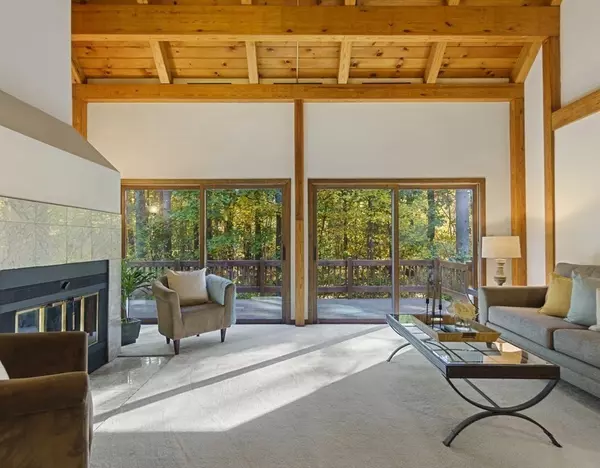For more information regarding the value of a property, please contact us for a free consultation.
Key Details
Sold Price $765,000
Property Type Single Family Home
Sub Type Single Family Residence
Listing Status Sold
Purchase Type For Sale
Square Footage 2,238 sqft
Price per Sqft $341
MLS Listing ID 72745589
Sold Date 12/07/20
Style Contemporary
Bedrooms 3
Full Baths 2
Half Baths 1
HOA Y/N false
Year Built 1986
Annual Tax Amount $11,700
Tax Year 2020
Lot Size 3.240 Acres
Acres 3.24
Property Description
Perched on a hill and nestled in a COVETED CARLISLE STREET, sits this lovingly cared for CONTEMPORARY POST & BEAM "TREEHOUSE." Surrounded by 3.24 acres of WOODED and PRIVATE land, this SECRET HIDEAWAY boasts a VERSATILE FLOOR PLAN that will accommodate multiple HOME OFFICE and VIRTUAL LEARNING SPACE options. The striking southern pine CATHEDRAL CEILINGS AND EXPOSED BEAMS give you a sense of warmth and drama. Relax and entertain in the WALLS OF GLASS FORMAL LIVING ROOM that INVITE THE OUTDOORS IN. The wood fireplace will warm you during the cold winter months. Large sliding doors in the Kitchen and Living Room lead you onto an EXPANSIVE BACK DECK. A tastefully designed FIRST FLOOR MASTER BEDROOM will be your retreat. The unfinished LOWER LEVEL, with access to an oversized two car garage, offers numerous options for additional family space. The NEW ROOF was installed June 2020. Easy access to Routes 2, 3 and 495. Escape to the beautiful Town of Carlisle and make this home your own.
Location
State MA
County Middlesex
Zoning B
Direction Carlisle Center to East St. to Rutland St.
Rooms
Basement Full, Walk-Out Access, Interior Entry, Garage Access, Concrete, Unfinished
Primary Bedroom Level First
Dining Room Flooring - Wall to Wall Carpet
Kitchen Flooring - Stone/Ceramic Tile, Pantry, Deck - Exterior, Slider
Interior
Interior Features Cathedral Ceiling(s), Home Office, Foyer, Loft
Heating Forced Air, Oil
Cooling Central Air
Flooring Tile, Carpet, Flooring - Wall to Wall Carpet, Flooring - Stone/Ceramic Tile
Fireplaces Number 1
Fireplaces Type Living Room
Appliance Range, Dishwasher, Refrigerator, Washer, Dryer, Tank Water Heater, Utility Connections for Electric Range, Utility Connections for Electric Dryer
Laundry Electric Dryer Hookup, Washer Hookup, In Basement
Exterior
Garage Spaces 2.0
Community Features Walk/Jog Trails, Stable(s), Medical Facility, Bike Path, Conservation Area, Highway Access, House of Worship, Private School, Public School
Utilities Available for Electric Range, for Electric Dryer, Washer Hookup
Roof Type Shingle
Total Parking Spaces 4
Garage Yes
Building
Lot Description Wooded
Foundation Concrete Perimeter
Sewer Private Sewer
Water Private
Schools
Elementary Schools Carlisle Campus
Middle Schools Carlisle Campus
High Schools Cchs
Others
Senior Community false
Read Less Info
Want to know what your home might be worth? Contact us for a FREE valuation!

Our team is ready to help you sell your home for the highest possible price ASAP
Bought with The Laura Baliestiero Team • Coldwell Banker Realty - Concord



