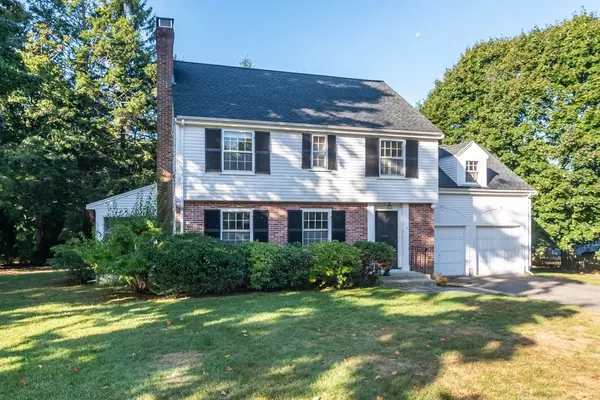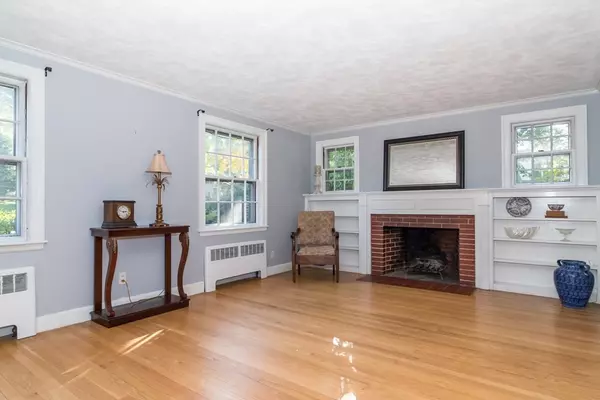For more information regarding the value of a property, please contact us for a free consultation.
Key Details
Sold Price $999,000
Property Type Single Family Home
Sub Type Single Family Residence
Listing Status Sold
Purchase Type For Sale
Square Footage 1,786 sqft
Price per Sqft $559
Subdivision Sprague Estates
MLS Listing ID 72739194
Sold Date 12/09/20
Style Garrison
Bedrooms 4
Full Baths 1
Half Baths 1
HOA Y/N false
Year Built 1940
Annual Tax Amount $10,809
Tax Year 2020
Lot Size 0.310 Acres
Acres 0.31
Property Description
Terrific opportunity to own a charming Colonial in highly desirable Sprague Estates. There is a welcoming foyer, spacious living room with handsome fireplace and built-ins, a dining room with a corner cabinet, and a delightful enclosed porch.The eat-in kitchen has white cabinetry, granite countertops and newer stainless appliances. Upstairs are four generous bedrooms and a full bath. The lower level has room to work or play. There is even a two-car garage. The grounds are quite generous - wide, flat and private. You can walk to everything and live in one of the most beloved neighborhoods in Wellesley!
Location
State MA
County Norfolk
Zoning SR10
Direction Linden Street to Windemere Road
Rooms
Basement Full, Bulkhead, Concrete
Primary Bedroom Level Second
Dining Room Flooring - Hardwood, Window(s) - Bay/Bow/Box, French Doors, Chair Rail
Kitchen Flooring - Laminate, Dining Area, Countertops - Stone/Granite/Solid, Cabinets - Upgraded, Exterior Access, Recessed Lighting
Interior
Interior Features Slider, Sun Room
Heating Baseboard, Natural Gas
Cooling None
Flooring Tile, Carpet, Hardwood, Flooring - Wall to Wall Carpet
Fireplaces Number 2
Fireplaces Type Living Room
Appliance Range, Dishwasher, Disposal, Microwave, Refrigerator, Gas Water Heater, Utility Connections for Gas Range, Utility Connections for Electric Oven
Laundry Laundry Closet, Second Floor, Washer Hookup
Exterior
Exterior Feature Storage, Professional Landscaping
Garage Spaces 2.0
Community Features Public Transportation, Shopping, Public School
Utilities Available for Gas Range, for Electric Oven, Washer Hookup
Roof Type Shingle
Total Parking Spaces 4
Garage Yes
Building
Lot Description Cul-De-Sac
Foundation Concrete Perimeter
Sewer Public Sewer
Water Public
Architectural Style Garrison
Schools
Elementary Schools Wps
Middle Schools Wms
High Schools Whs
Others
Senior Community false
Acceptable Financing Contract
Listing Terms Contract
Read Less Info
Want to know what your home might be worth? Contact us for a FREE valuation!

Our team is ready to help you sell your home for the highest possible price ASAP
Bought with Connie Uhm • Coldwell Banker Realty - Weston



