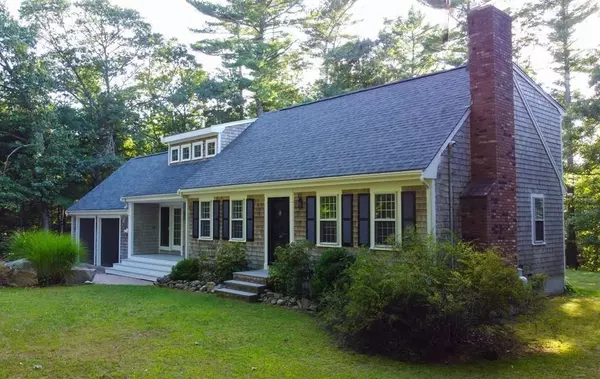For more information regarding the value of a property, please contact us for a free consultation.
Key Details
Sold Price $570,000
Property Type Single Family Home
Sub Type Single Family Residence
Listing Status Sold
Purchase Type For Sale
Square Footage 1,890 sqft
Price per Sqft $301
MLS Listing ID 72727858
Sold Date 12/08/20
Style Cape
Bedrooms 4
Full Baths 2
Year Built 1983
Annual Tax Amount $5,207
Tax Year 2020
Lot Size 0.790 Acres
Acres 0.79
Property Description
Move right in and begin enjoying this 4 BR, 2 BA Cape in seaside Mattapoisett MA! Custom designed kitchen with upgraded appliances and beautiful granite island and counters are the focal point of this open floor plan. Sparkling hardwood floors on the first floor set the stage for the living room, dining room ,first floor BR/office, and den, which leads to an outdoor wooden deck and 2 car garage. Bonus room above the 2 car attach garage is waiting to be finished. The second level has 3 BR, and an open office set up, with wall to wall carpets to add warmth!Each floor has a spacious bath. Enjoy the mature landscaping, with a few delightful surprises for you as the new year blooms! Brand new 4 bedroom septic and a huge basement are sure to be appreciated. Mattapoisett has beaches and boats, wonderful education and enrichment opportunities and a delightful village to give that cape feeling without the crowds!Set back from the road in a quiet setting, conveniently located near Rt 195.
Location
State MA
County Plymouth
Zoning R80
Direction RT 195, exit 19B North or Route 6 to North St.
Rooms
Family Room Flooring - Hardwood, Deck - Exterior, Exterior Access, Open Floorplan
Basement Full, Interior Entry, Bulkhead, Concrete
Primary Bedroom Level Second
Dining Room Flooring - Hardwood, Open Floorplan
Kitchen Dining Area, Countertops - Stone/Granite/Solid, Countertops - Upgraded, Kitchen Island, Cabinets - Upgraded, Open Floorplan, Remodeled, Stainless Steel Appliances, Gas Stove, Lighting - Overhead
Interior
Heating Baseboard, Oil
Cooling Other
Flooring Tile, Vinyl, Carpet, Hardwood
Fireplaces Number 1
Fireplaces Type Living Room
Appliance Range, Dishwasher, Microwave, Refrigerator, Washer, Dryer, Utility Connections for Gas Range, Utility Connections for Gas Oven
Laundry Electric Dryer Hookup, Washer Hookup, In Basement
Exterior
Exterior Feature Rain Gutters
Garage Spaces 2.0
Community Features Stable(s), Highway Access
Utilities Available for Gas Range, for Gas Oven, Washer Hookup
Waterfront Description Beach Front, Harbor, Ocean, 1 to 2 Mile To Beach, Beach Ownership(Public)
Roof Type Shingle
Total Parking Spaces 6
Garage Yes
Building
Lot Description Corner Lot, Cleared, Gentle Sloping, Level
Foundation Concrete Perimeter
Sewer Private Sewer
Water Public
Schools
Elementary Schools Center/Ohs
Middle Schools Orrjhs
High Schools Tabor/Orr
Read Less Info
Want to know what your home might be worth? Contact us for a FREE valuation!

Our team is ready to help you sell your home for the highest possible price ASAP
Bought with Michelle Cannon • Kinlin Grover Dartmouth at Padanaram Village



