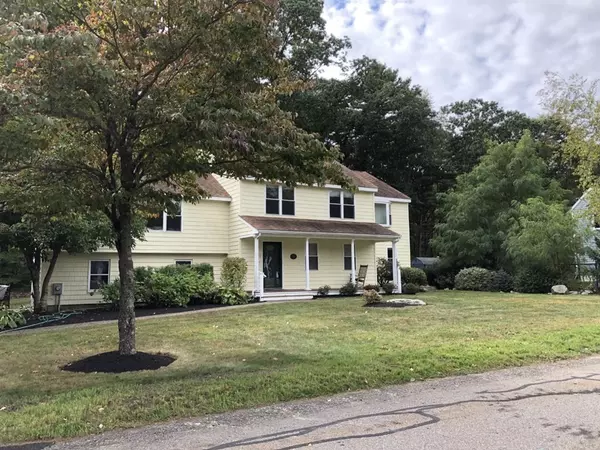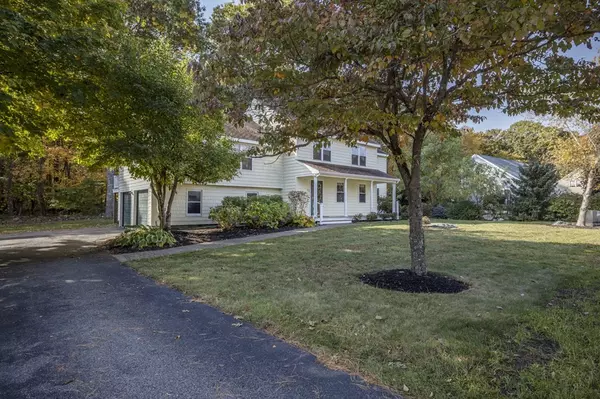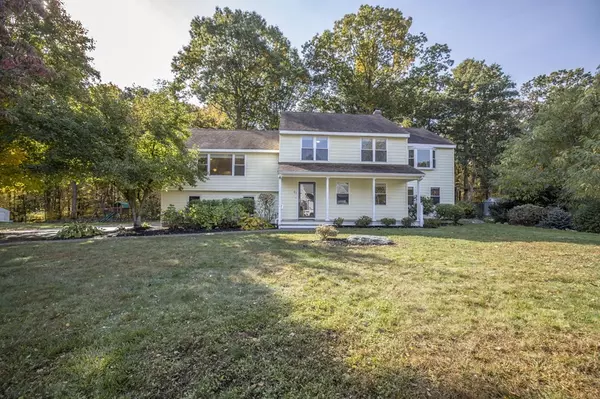For more information regarding the value of a property, please contact us for a free consultation.
Key Details
Sold Price $690,000
Property Type Single Family Home
Sub Type Single Family Residence
Listing Status Sold
Purchase Type For Sale
Square Footage 2,644 sqft
Price per Sqft $260
Subdivision Canton Highlands
MLS Listing ID 72746706
Sold Date 12/11/20
Bedrooms 4
Full Baths 2
Half Baths 1
HOA Fees $55/ann
HOA Y/N true
Year Built 1978
Annual Tax Amount $7,850
Tax Year 2020
Lot Size 0.350 Acres
Acres 0.35
Property Description
PRESTIGIOUS CANTON HIGHLANDS neighborhood convenient to shopping, amenities, schools, highway access & COMMUTER RAIL. QUIET CUL de SAC site with EXPANDED Multi level dwelling rebuilt from studs in 2010. Open Living/Dining Room & Kitchen w/upgraded kitchen cabinets, QUARTZ counters, SS appliances, Pantry cabinet, soft close drawers and built in PENINSULA! HIGH EFFICIENCY FURNACE! Huge (14'x25") Bonus rooms on both levels could be used for extended family, HOME OFFICES or PERFECT HOME GYM!! 1st level entry to Fireplaced Family Room w/patio access, half bath, laundry, Sink and Mini Frig. Steps to Garage and Main level living area, w/bedrooms and full baths on Upper Level. Enjoy morning sunrise on FRONT PORCH or LOUNGE/Special Occasions on the Rear Deck & Patio! Home Owner's Association allows access to COMMUNITY pool, tennis courts and play area with paid up HOA fees. Professionally cleaned and MOVE IN READY! OPEN HOUSE by APPOINTMENT ONLY, Sat: 10/24, 11 to 1 pm. MASKS/GLOVES REQUIRED
Location
State MA
County Norfolk
Zoning Res
Direction Washington Street to High Street to Trayer Road, follow to near the end of cul de sac.
Rooms
Family Room Bathroom - Half, Flooring - Wall to Wall Carpet, Exterior Access, Slider
Primary Bedroom Level Third
Dining Room Cathedral Ceiling(s), Ceiling Fan(s), Flooring - Hardwood, Balcony / Deck, Open Floorplan
Kitchen Flooring - Stone/Ceramic Tile, Pantry, Countertops - Upgraded, Kitchen Island, Cabinets - Upgraded, Remodeled, Stainless Steel Appliances
Interior
Interior Features Closet/Cabinets - Custom Built, Lighting - Overhead, Office, Home Office-Separate Entry, High Speed Internet
Heating Baseboard, Oil
Cooling Central Air
Flooring Tile, Carpet, Hardwood, Flooring - Wall to Wall Carpet
Fireplaces Number 1
Fireplaces Type Family Room
Appliance Range, Dishwasher, Disposal, Refrigerator, Oil Water Heater, Tank Water Heater, Utility Connections for Electric Range, Utility Connections for Electric Dryer
Laundry Bathroom - Half, Flooring - Stone/Ceramic Tile, Electric Dryer Hookup, Washer Hookup, First Floor
Exterior
Exterior Feature Storage
Garage Spaces 2.0
Community Features Public Transportation, Shopping, Pool, Tennis Court(s), Park, Golf, Conservation Area, Highway Access, T-Station
Utilities Available for Electric Range, for Electric Dryer, Washer Hookup
Roof Type Shingle
Total Parking Spaces 4
Garage Yes
Building
Lot Description Cul-De-Sac, Level
Foundation Concrete Perimeter, Slab
Sewer Public Sewer
Water Public
Others
Senior Community false
Acceptable Financing Contract
Listing Terms Contract
Read Less Info
Want to know what your home might be worth? Contact us for a FREE valuation!

Our team is ready to help you sell your home for the highest possible price ASAP
Bought with The Fred and Nadine Team • Keller Williams Realty



