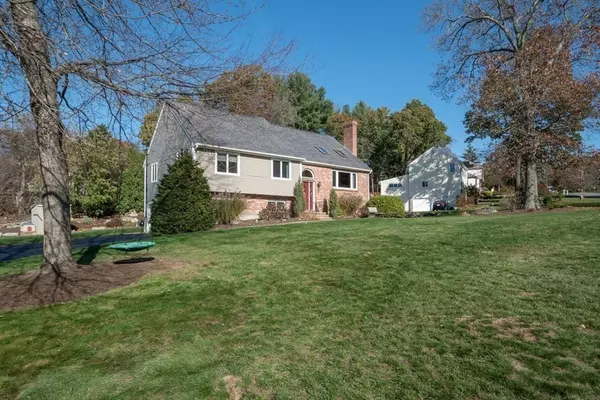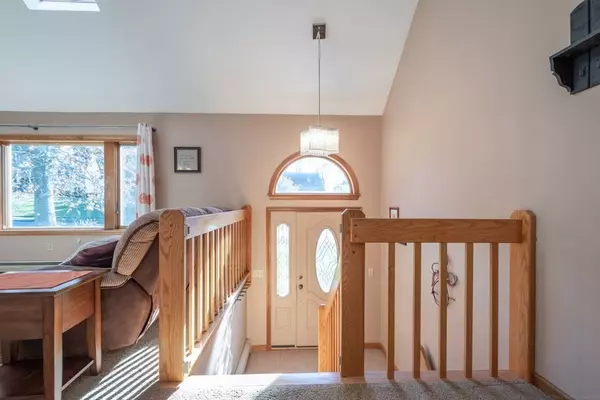For more information regarding the value of a property, please contact us for a free consultation.
Key Details
Sold Price $450,000
Property Type Single Family Home
Sub Type Single Family Residence
Listing Status Sold
Purchase Type For Sale
Square Footage 2,018 sqft
Price per Sqft $222
Subdivision Pine Ridge Estates
MLS Listing ID 72753617
Sold Date 01/06/21
Style Contemporary
Bedrooms 4
Full Baths 2
Half Baths 1
Year Built 1988
Annual Tax Amount $6,286
Tax Year 2020
Lot Size 0.510 Acres
Acres 0.51
Property Description
Wonderful contemporary split-level home located in highly desirable Pine Ridge Estates in Sutton. You'll love the spacious living room with vaulted ceilings, skylights and floor to ceiling wood burning fireplace open to the large dining area. The recently renovated kitchen offers beautiful custom cabinetry, stainless steel appliances, recessed lighting, granite countertops and over-sized island with space for seating. Large master bedroom includes vaulted ceilings with skylight, loads of closet space and a master bath. Two more generously sized bedrooms and renovated hallway bath complete the main floor. Finished lower level can be used as a 4th bedroom, office and/or home gym. Laundry/half-bath also in lower level. Enjoy the outdoors by the pool (new liner) complete with recently installed composite pool deck, second-tier deck great for grilling and large yard. Two-car garage, Central air, town water and sewer and great neighborhood make this the perfect place to call home!
Location
State MA
County Worcester
Zoning R1
Direction Stone School Rd. to Dudley Ln.
Rooms
Basement Full, Partially Finished, Garage Access
Primary Bedroom Level First
Dining Room Vaulted Ceiling(s), Flooring - Hardwood, Open Floorplan
Kitchen Flooring - Stone/Ceramic Tile, Countertops - Stone/Granite/Solid, Kitchen Island, Cabinets - Upgraded, Recessed Lighting
Interior
Interior Features Central Vacuum
Heating Baseboard, Oil
Cooling Central Air
Flooring Tile, Vinyl, Carpet, Hardwood
Fireplaces Number 1
Fireplaces Type Living Room
Appliance Range, Dishwasher, Refrigerator, Tank Water Heater, Plumbed For Ice Maker, Utility Connections for Electric Range, Utility Connections for Electric Dryer
Laundry Laundry Closet, Flooring - Vinyl, Electric Dryer Hookup, Washer Hookup, In Basement
Exterior
Exterior Feature Rain Gutters, Storage
Garage Spaces 2.0
Pool Above Ground
Community Features Public Transportation, Shopping, Park, Walk/Jog Trails, Golf, Highway Access, House of Worship, Public School
Utilities Available for Electric Range, for Electric Dryer, Washer Hookup, Icemaker Connection
Roof Type Shingle
Total Parking Spaces 8
Garage Yes
Private Pool true
Building
Lot Description Corner Lot
Foundation Concrete Perimeter
Sewer Public Sewer
Water Public
Architectural Style Contemporary
Schools
Elementary Schools Sutton
Middle Schools Sutton
High Schools Sutton
Others
Acceptable Financing Contract
Listing Terms Contract
Read Less Info
Want to know what your home might be worth? Contact us for a FREE valuation!

Our team is ready to help you sell your home for the highest possible price ASAP
Bought with Depend on Dakota Team • Keller Williams Realty



