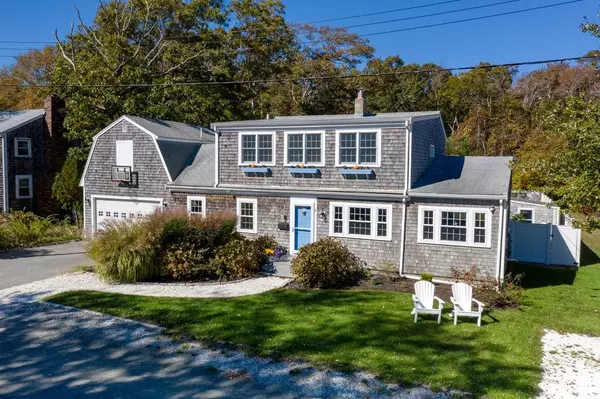For more information regarding the value of a property, please contact us for a free consultation.
Key Details
Sold Price $660,000
Property Type Single Family Home
Sub Type Single Family Residence
Listing Status Sold
Purchase Type For Sale
Square Footage 1,913 sqft
Price per Sqft $345
Subdivision Antassawamock
MLS Listing ID 72744566
Sold Date 01/21/21
Style Cape
Bedrooms 4
Full Baths 1
Half Baths 1
HOA Fees $41/ann
HOA Y/N true
Year Built 1946
Annual Tax Amount $5,188
Tax Year 2020
Lot Size 10,454 Sqft
Acres 0.24
Property Description
Enjoy life at the beach all-year round! Spacious Antassawamock Beach Association home with ocean views. Featuring 4 bedrooms, 1.5 baths, open living/dining area with pellet stove, 2 first fl bedrooms, 1st fl full bath, 2 second fl bedrooms including large master w/ sitting area. This home sits on a private lot with a large fenced-in backyard, tiered deck, hot tub, outdoor shower and storage shed. The sought after private Antassawamock beach community offers 2 beautiful beaches, boat ramp, dock, rafts, baseball field, community meeting house “the Casino”, 4th of July community picnic, and an annual block party. There are all kinds of activities for kids and adults including swim lessons, story hour, bingo, "Summer Halloween” parade, scavenger hunt, bike parade, movie nights, wiffle-ball games and corn hole tournaments. Create new traditions and lifelong memories for your family at 6 King Phillip Rd. 2-car attached garage. Attic space over garage. Town sewer.
Location
State MA
County Plymouth
Area Antassawamock
Zoning W30
Direction Mattapoisett Neck Rd to Antassawamock. Through the pillars. First left on King Phillip.
Rooms
Basement Crawl Space
Primary Bedroom Level Second
Dining Room Coffered Ceiling(s), Flooring - Laminate, Open Floorplan, Lighting - Pendant
Kitchen Flooring - Laminate, Dining Area, Countertops - Paper Based, Deck - Exterior, Exterior Access, Stainless Steel Appliances, Wainscoting, Lighting - Overhead
Interior
Heating Electric
Cooling Window Unit(s)
Flooring Tile, Laminate, Hardwood
Fireplaces Number 1
Appliance Range, Dishwasher, Refrigerator, Washer, Dryer, Electric Water Heater, Utility Connections for Electric Range
Laundry Main Level, Electric Dryer Hookup, Washer Hookup, First Floor
Exterior
Exterior Feature Rain Gutters, Storage, Professional Landscaping, Garden, Outdoor Shower
Garage Spaces 2.0
Fence Fenced/Enclosed, Fenced
Community Features Public Transportation, Shopping, Tennis Court(s), Park, Walk/Jog Trails, Stable(s), Golf, Medical Facility, Laundromat, Bike Path, Conservation Area, Highway Access, House of Worship, Marina, Private School, Public School, University
Utilities Available for Electric Range
Waterfront Description Beach Front, Bay, Ocean, 0 to 1/10 Mile To Beach, Beach Ownership(Private)
View Y/N Yes
View Scenic View(s)
Roof Type Shingle
Total Parking Spaces 3
Garage Yes
Building
Lot Description Flood Plain, Level
Foundation Block
Sewer Public Sewer
Water Private
Schools
Elementary Schools Ohs/Cs
Middle Schools Orrjhs
High Schools Orrhs
Others
Senior Community false
Acceptable Financing Contract
Listing Terms Contract
Read Less Info
Want to know what your home might be worth? Contact us for a FREE valuation!

Our team is ready to help you sell your home for the highest possible price ASAP
Bought with Christopher M. Demakis • Demakis Family Real Estate, Inc.



