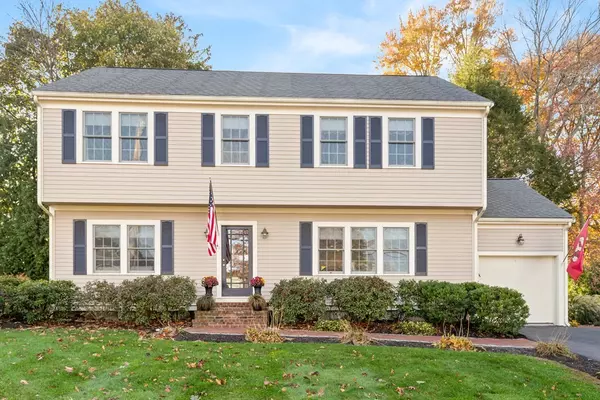For more information regarding the value of a property, please contact us for a free consultation.
Key Details
Sold Price $735,000
Property Type Single Family Home
Sub Type Single Family Residence
Listing Status Sold
Purchase Type For Sale
Square Footage 2,450 sqft
Price per Sqft $300
Subdivision Tree Street Neighborhood
MLS Listing ID 72753429
Sold Date 01/15/21
Style Colonial
Bedrooms 4
Full Baths 3
HOA Y/N false
Year Built 2004
Annual Tax Amount $6,571
Tax Year 2020
Lot Size 8,276 Sqft
Acres 0.19
Property Description
This Elegant 2004 custom built home, offers exceptional amenities and quality that will suit even the most discriminating buyer. Welcoming foyer w/wainscoting & coat closet. Open floor plan has the perfect layout for today's style of living, it features spacious living & dining room.Gourmet kitchen w/white cabinets, granite, double oven, stainless steel appliances & large island, Mud room off the kitchen w/sink & cabinets for all your Winter coats & boots. Front to back 1st floor bedroom/office/den...perfect for elderly guests/inlaw, full bath. 2nd level has large master suite, luxurious bathroom & walk-in closet. 3 additional bedrooms & main bath. 4th bedroom has open stairs to loft with extra bedroom/study. Finished basement, Separate laundry room w/cabinets & sink. So much storage both in attic & basement. Interior newly painted. Impeccable condition throughout. All this & located in desirable 'Tree street neighborhood. Walk to schools,town, commuter rail, pool, park & soccer field
Location
State MA
County Norfolk
Zoning res
Direction Winter to Spruce to Hickory
Rooms
Family Room Flooring - Vinyl, Recessed Lighting
Basement Full
Primary Bedroom Level Second
Dining Room Flooring - Hardwood, Open Floorplan, Recessed Lighting
Kitchen Flooring - Hardwood, Dining Area, Countertops - Stone/Granite/Solid, Kitchen Island, Exterior Access, Open Floorplan, Recessed Lighting, Stainless Steel Appliances
Interior
Interior Features Recessed Lighting, Closet, Wainscoting, Loft, Mud Room, Foyer, Office, Internet Available - Broadband
Heating Baseboard, Oil
Cooling Central Air
Flooring Wood, Vinyl, Carpet, Flooring - Wall to Wall Carpet, Flooring - Stone/Ceramic Tile, Flooring - Hardwood
Appliance Range, Dishwasher, Disposal, Microwave, Refrigerator, Oil Water Heater, Utility Connections for Electric Range, Utility Connections for Electric Dryer
Laundry Closet/Cabinets - Custom Built, Flooring - Vinyl, Electric Dryer Hookup, Washer Hookup, In Basement
Exterior
Garage Spaces 1.0
Community Features Public Transportation, Shopping, Pool, Tennis Court(s), Park, Walk/Jog Trails, Golf, Medical Facility, Highway Access, House of Worship, Private School, Public School, T-Station
Utilities Available for Electric Range, for Electric Dryer, Washer Hookup
Roof Type Shingle
Total Parking Spaces 4
Garage Yes
Building
Lot Description Level
Foundation Concrete Perimeter
Sewer Public Sewer
Water Public
Schools
Elementary Schools Oldham
Middle Schools Junior High
High Schools Norwood
Others
Senior Community false
Read Less Info
Want to know what your home might be worth? Contact us for a FREE valuation!

Our team is ready to help you sell your home for the highest possible price ASAP
Bought with Anne Fahy • Coldwell Banker Residential Brokerage - Dedham



