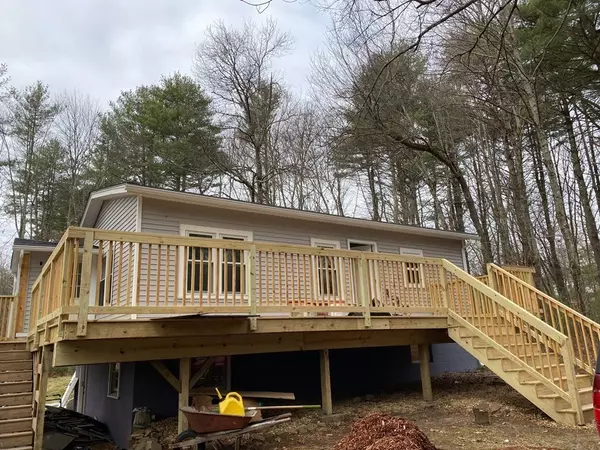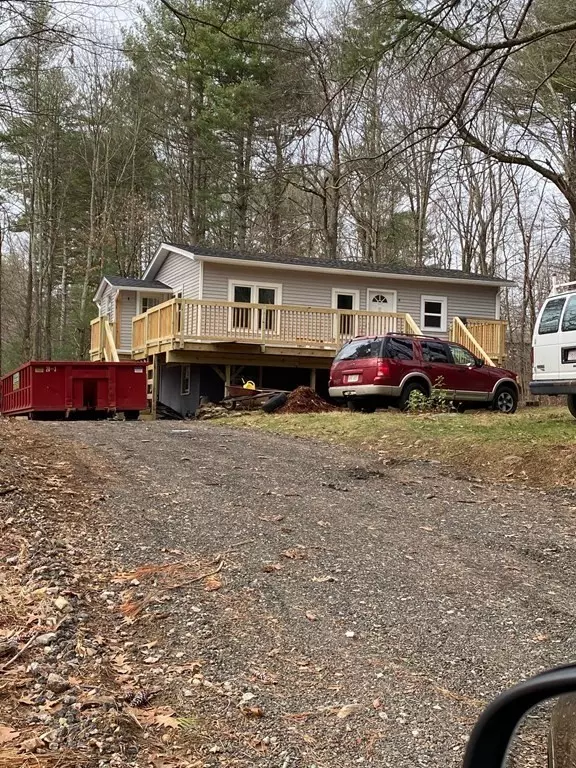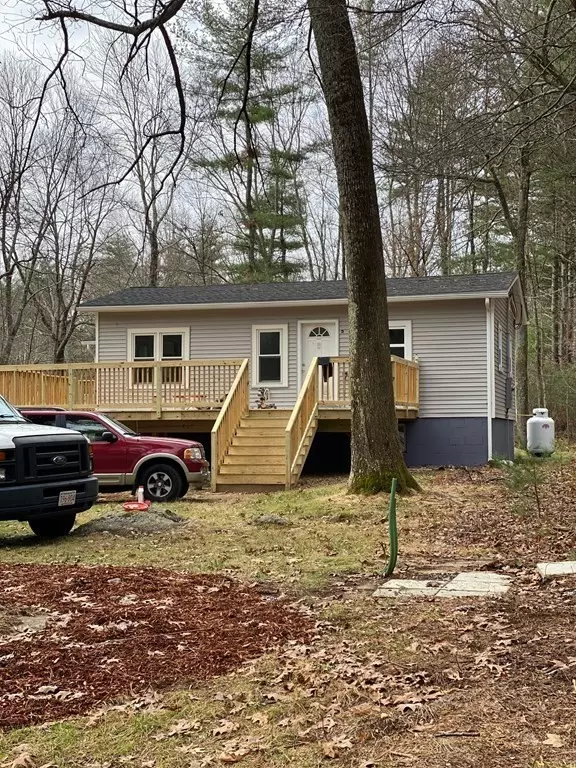For more information regarding the value of a property, please contact us for a free consultation.
Key Details
Sold Price $280,000
Property Type Single Family Home
Sub Type Single Family Residence
Listing Status Sold
Purchase Type For Sale
Square Footage 1,408 sqft
Price per Sqft $198
MLS Listing ID 72760417
Sold Date 01/29/21
Style Ranch
Bedrooms 3
Full Baths 2
HOA Fees $6/ann
HOA Y/N true
Year Built 1970
Annual Tax Amount $1,536
Tax Year 2020
Lot Size 0.500 Acres
Acres 0.5
Property Description
****OPEN HOUSE CANCELLED - SHOWING START IMMEDIATELY **** Beautifully Renovated 3 Bedroom, 2 Bath Ranch Home located within Walking distance to Westhaven Lake is a Must See! Gorgeous New Kitchen w/ 39" White Shaker Cabinets, Crown Molding, Modern Gray Tile Floor, Recessed Lighting & Granite Counters. Open Concept Dining/Living Room w/ New Wood Floors, Access to deck, 2 Bedrooms & Updated Full Bath w/ New Double Vanity Complete the first Level. Spiral Staircase leads to the Lower Level which can be used for Extended Living or Master Suite w/ Private Sitting Area, Master Bath, Walk in Shower & Radiant Heated Floor. Utility/Laundry Room & Heated Storage/ Workshop with exterior Access. Additional .23 acres extra Lot 8 included for a Total of .50 acres, Taxes 2020 Lot 8 $47.04/Lot 10 $1,489.11= $1,536.15. New 200 Amp Elect Panel, New Roof, New Plumbing & New Furnace. Join the Lake Association & Enjoy all the Privileges of Lake Living. Located just off Route 9, Great location for Commuters!
Location
State MA
County Worcester
Zoning RR
Direction Rt.9 to Pierce Rd to Whispering Pine right on Juniper Street
Rooms
Family Room Flooring - Wall to Wall Carpet
Basement Full, Finished, Walk-Out Access, Interior Entry
Primary Bedroom Level Basement
Kitchen Flooring - Stone/Ceramic Tile, Deck - Exterior, Recessed Lighting, Remodeled, Stainless Steel Appliances
Interior
Interior Features Mud Room
Heating Forced Air, Propane
Cooling Central Air
Flooring Wood, Tile, Carpet, Flooring - Stone/Ceramic Tile
Appliance Range, Dishwasher, Microwave, Electric Water Heater, Tank Water Heater, Utility Connections for Electric Range, Utility Connections for Electric Dryer
Laundry Electric Dryer Hookup, Exterior Access, In Basement, Washer Hookup
Exterior
Exterior Feature Rain Gutters, Storage
Community Features Highway Access
Utilities Available for Electric Range, for Electric Dryer, Washer Hookup
Waterfront Description Beach Front, Lake/Pond, Walk to, 1/10 to 3/10 To Beach, Beach Ownership(Private,Deeded Rights)
Roof Type Asphalt/Composition Shingles
Total Parking Spaces 4
Garage Yes
Building
Lot Description Wooded, Cleared
Foundation Concrete Perimeter
Sewer Private Sewer
Water Private
Schools
Elementary Schools West Brookfield
Middle Schools Quaboag Region
High Schools Quaboag Region
Others
Senior Community false
Acceptable Financing Contract
Listing Terms Contract
Read Less Info
Want to know what your home might be worth? Contact us for a FREE valuation!

Our team is ready to help you sell your home for the highest possible price ASAP
Bought with The Team • Rovithis Realty, LLC



