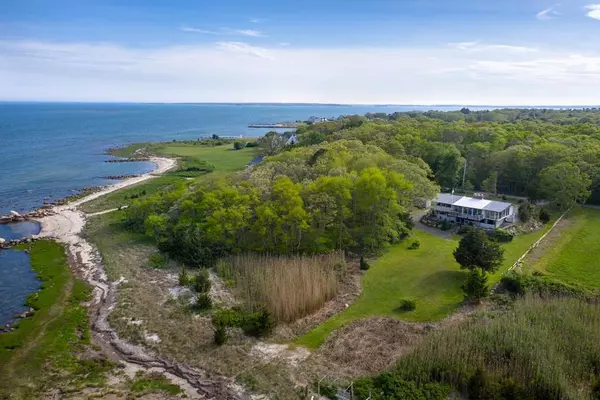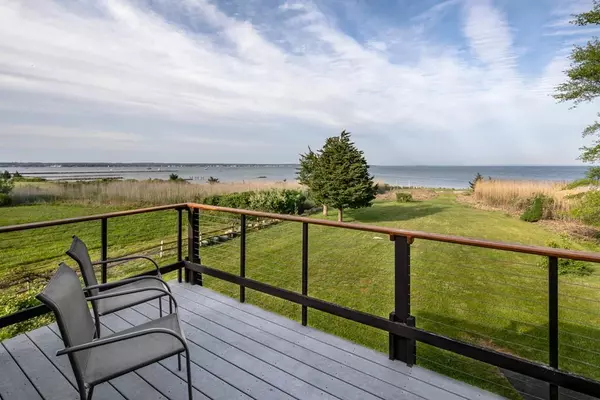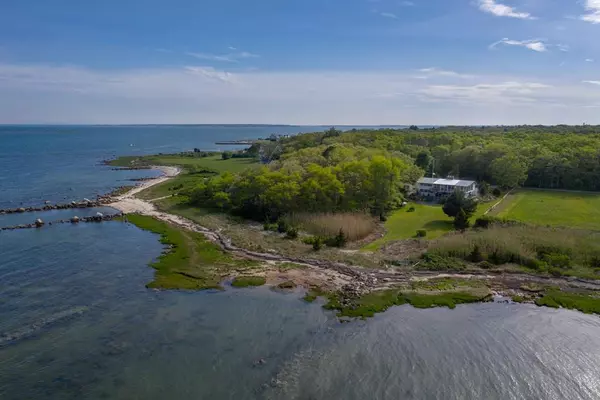For more information regarding the value of a property, please contact us for a free consultation.
Key Details
Sold Price $1,860,000
Property Type Single Family Home
Sub Type Single Family Residence
Listing Status Sold
Purchase Type For Sale
Square Footage 2,800 sqft
Price per Sqft $664
MLS Listing ID 72677443
Sold Date 04/16/21
Style Mid-Century Modern
Bedrooms 4
Full Baths 2
Year Built 1968
Annual Tax Amount $13,372
Tax Year 2021
Lot Size 2.190 Acres
Acres 2.19
Property Description
Architecturally significant 1968 Deck House located in Mattapoisett with 4BR/2 FULL BA situated on 2.19 acres of exquisite oceanfront land with panoramic views and 200 ft of private beach frontage. Owned by the same family for which it was built, the property is defined by exposed Douglas fir posts and beams, mahogany windows, signature tongue-and-groove ceiling decking, gables of glass, incredible light, and sweeping ocean views. With high-quality construction that has stood the test of time, this house is a time capsule with most of the same features existing from the original ‘68 build by a prominent boat building family. The Deck House Co. achieved tremendous success building classic midcentury modern houses since its founding in 1959 to current day where the term “Deck house” has become synonymous with midcentury design in New England as “Eichler house” has become in California. This is a one of a kind property on one of the most beautiful oceanfront locations in New England.
Location
State MA
County Plymouth
Zoning RR3
Direction Rte 6 to Mattapoisett Neck Rd to Harbor Rd Nk to Ocean Dr.
Rooms
Family Room Flooring - Wall to Wall Carpet, Exterior Access, Slider
Primary Bedroom Level Main
Dining Room Vaulted Ceiling(s), Closet/Cabinets - Custom Built, Flooring - Wall to Wall Carpet, Open Floorplan, Slider, Lighting - Overhead
Kitchen Vaulted Ceiling(s), Closet/Cabinets - Custom Built, Flooring - Vinyl, Pantry, Countertops - Paper Based, Open Floorplan
Interior
Interior Features Vaulted Ceiling(s), Dining Area, Open Floorplan, Sun Room, Central Vacuum
Heating Baseboard, Oil
Cooling Window Unit(s)
Flooring Carpet, Laminate, Flooring - Wall to Wall Carpet
Fireplaces Number 2
Fireplaces Type Living Room
Appliance Range, Dishwasher, Refrigerator, Oil Water Heater, Plumbed For Ice Maker, Utility Connections for Electric Oven, Utility Connections for Electric Dryer
Laundry Washer Hookup
Exterior
Exterior Feature Storage, Stone Wall
Garage Spaces 1.0
Community Features Public Transportation, Shopping, Park, Walk/Jog Trails, Golf, Medical Facility, Laundromat, Bike Path, Conservation Area, Highway Access, House of Worship, Private School, Public School, University
Utilities Available for Electric Oven, for Electric Dryer, Washer Hookup, Icemaker Connection
Waterfront Description Waterfront, Beach Front, Ocean, Bay, Harbor, Direct Access, Private, Bay, Ocean, Direct Access, Frontage, 0 to 1/10 Mile To Beach, Beach Ownership(Private)
View Y/N Yes
View Scenic View(s)
Roof Type Shingle, Rubber
Total Parking Spaces 4
Garage Yes
Building
Lot Description Flood Plain
Foundation Concrete Perimeter
Sewer Public Sewer
Water Private
Schools
Elementary Schools Cs/Ohs
Middle Schools Orrjhs
High Schools Orrhs
Others
Senior Community false
Acceptable Financing Contract
Listing Terms Contract
Read Less Info
Want to know what your home might be worth? Contact us for a FREE valuation!

Our team is ready to help you sell your home for the highest possible price ASAP
Bought with Nick Helgesen • Better Living Real Estate, LLC



