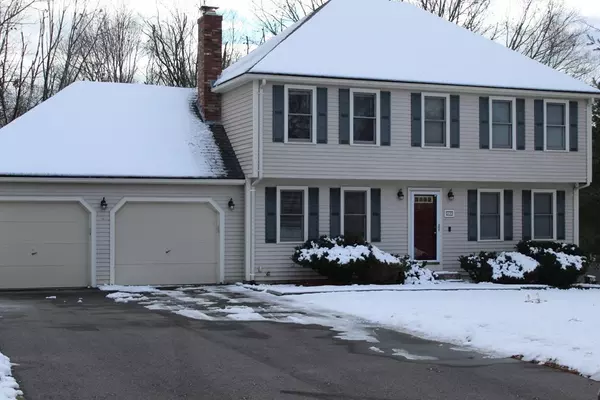For more information regarding the value of a property, please contact us for a free consultation.
Key Details
Sold Price $400,000
Property Type Single Family Home
Sub Type Single Family Residence
Listing Status Sold
Purchase Type For Sale
Square Footage 1,721 sqft
Price per Sqft $232
MLS Listing ID 72766796
Sold Date 01/28/21
Style Colonial
Bedrooms 4
Full Baths 1
Half Baths 1
Year Built 1988
Annual Tax Amount $5,304
Tax Year 2020
Lot Size 0.460 Acres
Acres 0.46
Property Description
This house has just what you want! Move-in ready, spacious, and situated on a dead-end Cul-De-Sac. Modern updated kitchen with an island, new tile flooring, and newer Stainless appliances, just freshly painted. The substantial DR has hardwood and a picturesque bay window. The FR has a cozy fireplace. On the second floor, you will find a liberal MBR that features a "Jack and Jill" bathroom and a very spacious walk-in closet. The laundry has a newer (2yr) washer/dryer located on the first floor. The 2 additional bedrooms have ample closet space in each. The finished walkout basement has an x-large room perfect for entertaining/office and a possible 4th bedroom with built-in shelves and a large closet. This home has an expansive 2 car garage . A new roof was completed in 2015. The house is wired for a generator ( not included). Convenient highway access to RT 146. Located 20 minutes to Providence or Worcester, 50 minutes to Boston. OFFER DEADLINE 6pm WEDNESDAY 12/16
Location
State MA
County Worcester
Zoning VRD
Direction Chestnut Hill Rd. to Thayer to Allard Ct.
Rooms
Family Room Flooring - Wall to Wall Carpet
Basement Full, Partially Finished, Walk-Out Access, Interior Entry
Primary Bedroom Level Second
Dining Room Flooring - Hardwood, Window(s) - Bay/Bow/Box, Chair Rail
Kitchen Flooring - Stone/Ceramic Tile, Kitchen Island, Stainless Steel Appliances
Interior
Interior Features Closet, Bonus Room, Office
Heating Baseboard, Oil, Electric
Cooling Central Air
Flooring Flooring - Vinyl, Flooring - Wall to Wall Carpet
Fireplaces Number 1
Fireplaces Type Family Room
Appliance Range, Dishwasher, Microwave, Refrigerator, Washer, Dryer, Tank Water Heaterless, Utility Connections for Electric Range, Utility Connections for Electric Oven, Utility Connections for Electric Dryer
Laundry First Floor
Exterior
Garage Spaces 2.0
Community Features Public Transportation, Shopping, Park, Walk/Jog Trails, Medical Facility, Highway Access, House of Worship, Public School
Utilities Available for Electric Range, for Electric Oven, for Electric Dryer
Roof Type Shingle
Total Parking Spaces 4
Garage Yes
Building
Lot Description Cul-De-Sac
Foundation Concrete Perimeter
Sewer Private Sewer
Water Private
Architectural Style Colonial
Others
Acceptable Financing Contract
Listing Terms Contract
Read Less Info
Want to know what your home might be worth? Contact us for a FREE valuation!

Our team is ready to help you sell your home for the highest possible price ASAP
Bought with Heather Laubinger • Lamacchia Realty, Inc.



