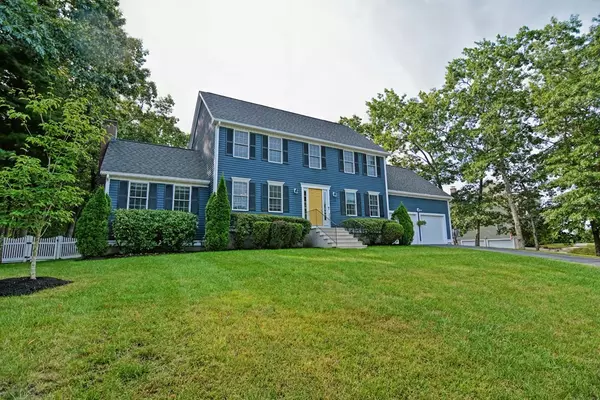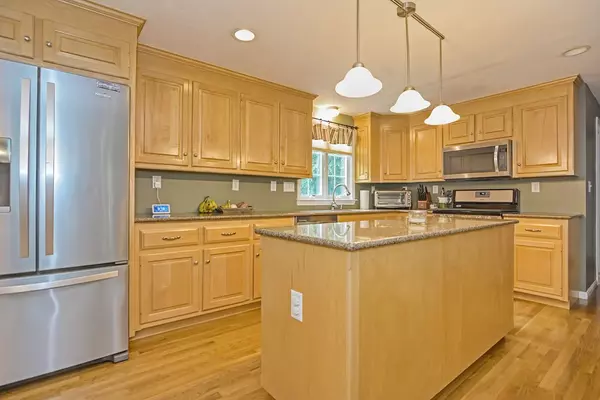For more information regarding the value of a property, please contact us for a free consultation.
Key Details
Sold Price $500,000
Property Type Single Family Home
Sub Type Single Family Residence
Listing Status Sold
Purchase Type For Sale
Square Footage 2,864 sqft
Price per Sqft $174
Subdivision The Hills Of Whitinsville
MLS Listing ID 72736761
Sold Date 11/20/20
Style Colonial
Bedrooms 4
Full Baths 2
Half Baths 1
HOA Y/N false
Year Built 2006
Annual Tax Amount $5,811
Tax Year 2020
Lot Size 0.410 Acres
Acres 0.41
Property Description
Move right in to this well maintained Colonial in the Hills of Whitinsville. Four bedrooms, two and a half baths! Hardwoods throughout the first floor except in the tiled bath with Laundry. Eat-In Kitchen with Granite, SS Appliances, Gas Cooking, and Center Island. Cathedral Family Room with fireplace and sliders to an expanded composite deck with a level fenced in backyard. Spacious Dining Room and Living Room. Master Suite offers a full bath and two walk-in closets. Fully finished basement offers a Large Walk-in Closet for extra storage, Exercise Area, Play Room, Living Room, and Entertaining Space with Cabinets. Irrigation System. Shed. Swingset. 2 zone Central Air Minutes to RT 146 and SOLAR! Part of School Choice. Electric bills average around 100 USD a month. Natural gas heat. Very efficient home very inexpensive utilities.
Location
State MA
County Worcester
Zoning res
Direction https://www.google.com/maps?q=228+hillcrest+road+whitins Off of Hill Street.
Rooms
Family Room Flooring - Hardwood, Flooring - Wood, Cable Hookup, High Speed Internet Hookup
Basement Full, Finished, Bulkhead, Radon Remediation System, Concrete
Primary Bedroom Level Second
Dining Room Flooring - Hardwood, Flooring - Wood, Lighting - Overhead, Crown Molding
Kitchen Flooring - Hardwood, Flooring - Wood, Dining Area, Countertops - Stone/Granite/Solid, Kitchen Island, Exterior Access, Recessed Lighting, Stainless Steel Appliances, Gas Stove, Lighting - Overhead, Beadboard
Interior
Interior Features Entrance Foyer, Finish - Cement Plaster, Finish - Sheetrock, Internet Available - Broadband, Internet Available - DSL, High Speed Internet
Heating Central, Forced Air, Electric Baseboard, Natural Gas, Active Solar, ENERGY STAR Qualified Equipment
Cooling Central Air
Flooring Tile, Carpet, Concrete, Hardwood, Flooring - Hardwood, Flooring - Wood
Fireplaces Number 1
Appliance Range, Oven, Dishwasher, Microwave, Refrigerator, ENERGY STAR Qualified Refrigerator, Gas Water Heater, Plumbed For Ice Maker, Utility Connections for Gas Range, Utility Connections for Gas Oven, Utility Connections for Electric Dryer
Laundry Washer Hookup
Exterior
Exterior Feature Rain Gutters, Storage, Professional Landscaping, Sprinkler System, Garden, Lighting
Garage Spaces 2.0
Fence Fenced/Enclosed, Fenced
Community Features Shopping, Walk/Jog Trails, Golf, Bike Path, Conservation Area, Highway Access, House of Worship, Private School, Public School
Utilities Available for Gas Range, for Gas Oven, for Electric Dryer, Washer Hookup, Icemaker Connection
Roof Type Shingle
Total Parking Spaces 8
Garage Yes
Building
Lot Description Wooded, Gentle Sloping
Foundation Concrete Perimeter
Sewer Public Sewer
Water Public
Schools
Elementary Schools Balmer
Middle Schools Northbridge
High Schools Northbridge
Others
Senior Community false
Read Less Info
Want to know what your home might be worth? Contact us for a FREE valuation!

Our team is ready to help you sell your home for the highest possible price ASAP
Bought with Shayna Ashton • Keller Williams Realty Westborough



