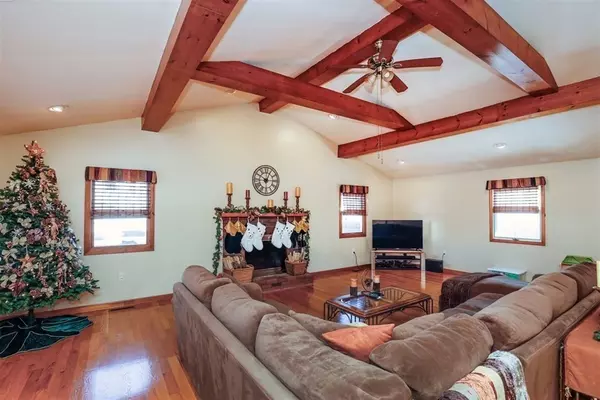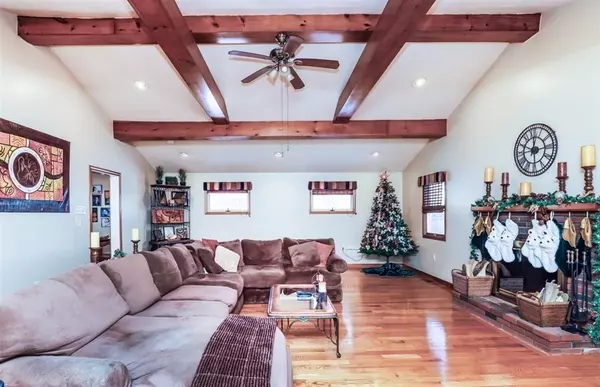For more information regarding the value of a property, please contact us for a free consultation.
Key Details
Sold Price $410,000
Property Type Single Family Home
Sub Type Single Family Residence
Listing Status Sold
Purchase Type For Sale
Square Footage 1,776 sqft
Price per Sqft $230
Subdivision Mount Vernon
MLS Listing ID 72771796
Sold Date 02/25/21
Style Other (See Remarks)
Bedrooms 4
Full Baths 1
HOA Y/N false
Year Built 1900
Annual Tax Amount $3,086
Tax Year 2020
Lot Size 7,405 Sqft
Acres 0.17
Property Description
Hurry!! This picture perfect home located in the desirable Mt. Vernon neighborhood close to the Andover line will not last. Lovingly maintained by the current owners, it has that WOW factor. Upon entering, you'll be delighted by the bright, open concept kitchen area featuring white cabinets, granite countertops, gorgeous appliances and HDWD floors. Adjacent to the kitchen, is the dining room which offers HDWD flooring and plenty of entertaining space. However, the jewel of this beautiful home is the great room with it's exposed wood beams, wood-burning fireplace and HDWD flooring. Other features include 3 bedrooms, with ample closet space, 1st floor full bath & laundry, central air, detached 2 car garage with potential for additional living space above it, and so much more. Backyard has lots of space to enjoy with gorgeous deck & patio, adorned with various flowering plants, huge storage shed, and above ground pool with deck.There's nothing to do but move in!
Location
State MA
County Essex
Zoning R2
Direction Route 28 to Sylvester St
Rooms
Basement Full, Bulkhead, Sump Pump
Primary Bedroom Level Second
Dining Room Flooring - Hardwood, Exterior Access
Kitchen Flooring - Stone/Ceramic Tile, Dining Area, Pantry, Countertops - Stone/Granite/Solid, Crown Molding
Interior
Heating Central, Natural Gas
Cooling Central Air
Flooring Tile, Hardwood
Fireplaces Number 1
Fireplaces Type Living Room
Appliance Range, Dishwasher, Microwave, Refrigerator, Gas Water Heater, Tank Water Heater, Utility Connections for Electric Range, Utility Connections for Electric Oven, Utility Connections for Gas Dryer
Laundry Flooring - Stone/Ceramic Tile, Gas Dryer Hookup, Washer Hookup, First Floor
Exterior
Exterior Feature Rain Gutters, Storage
Garage Spaces 2.0
Fence Fenced
Pool Above Ground
Community Features Public Transportation, Laundromat
Utilities Available for Electric Range, for Electric Oven, for Gas Dryer
Roof Type Shingle, Rubber
Total Parking Spaces 8
Garage Yes
Private Pool true
Building
Foundation Stone, Brick/Mortar
Sewer Public Sewer
Water Public
Schools
High Schools Lhs
Others
Acceptable Financing Seller W/Participate
Listing Terms Seller W/Participate
Read Less Info
Want to know what your home might be worth? Contact us for a FREE valuation!

Our team is ready to help you sell your home for the highest possible price ASAP
Bought with Team Zingales • Century 21 North East



