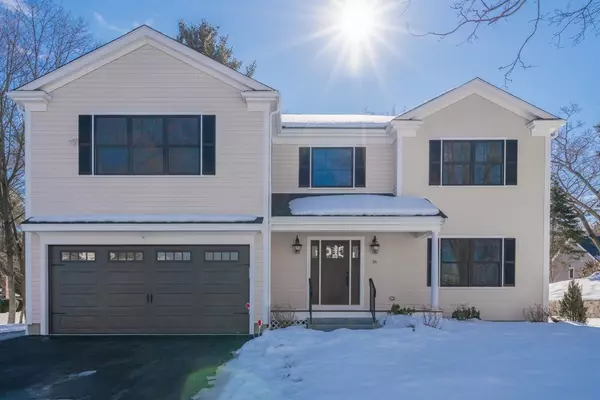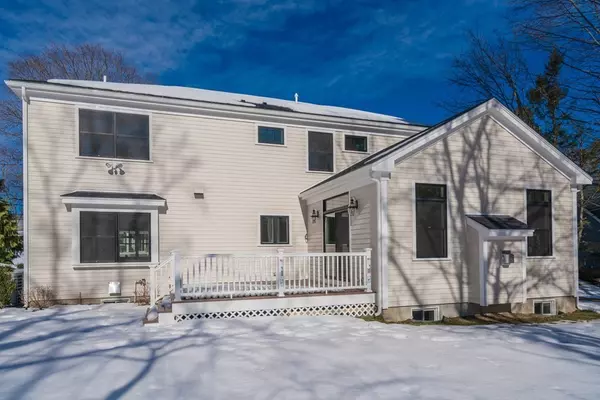For more information regarding the value of a property, please contact us for a free consultation.
Key Details
Sold Price $2,050,000
Property Type Single Family Home
Sub Type Single Family Residence
Listing Status Sold
Purchase Type For Sale
Square Footage 4,961 sqft
Price per Sqft $413
Subdivision The Woodlands
MLS Listing ID 72662891
Sold Date 03/01/21
Style Colonial
Bedrooms 4
Full Baths 4
Half Baths 1
Year Built 2020
Annual Tax Amount $14,785
Tax Year 2015
Lot Size 0.260 Acres
Acres 0.26
Property Description
Quality New Construction TO BE BUILT in the Woodlands Neighborhood convenient to Town, train, schools and routes. Have say in the process, pick your colors and finishes. The plan offers a large kitchen with eating area, fireplaced family room opening to large deck, formal living room, dining room and mud room. Great space and charm. Four 2nd floor beds, 4 1/2 bath. Upstairs laundry room. Finished lower level with amazing light.
Location
State MA
County Norfolk
Zoning SRD 10
Direction Weston Rd to Turner Rd to Halsey Ave to Marshall Rd
Rooms
Family Room Coffered Ceiling(s), Flooring - Hardwood, Balcony / Deck
Basement Full, Finished, Bulkhead
Primary Bedroom Level Second
Dining Room Flooring - Hardwood, Window(s) - Bay/Bow/Box, Chair Rail
Kitchen Flooring - Hardwood, Dining Area, Countertops - Stone/Granite/Solid, Kitchen Island, Stainless Steel Appliances
Interior
Interior Features Bathroom - Half, Bathroom - Tiled With Shower Stall, Study, Bathroom, Mud Room, Play Room, Game Room
Heating Forced Air, Propane
Cooling Central Air
Flooring Tile, Carpet, Hardwood, Flooring - Wall to Wall Carpet, Flooring - Stone/Ceramic Tile
Fireplaces Number 1
Fireplaces Type Family Room
Appliance Disposal, ENERGY STAR Qualified Refrigerator, ENERGY STAR Qualified Dishwasher, Vacuum System - Rough-in, Range Hood, Range - ENERGY STAR, Oven - ENERGY STAR, Propane Water Heater, Tank Water Heaterless, Plumbed For Ice Maker, Utility Connections for Gas Range, Utility Connections for Electric Range, Utility Connections for Electric Oven, Utility Connections for Electric Dryer, Utility Connections Outdoor Gas Grill Hookup
Laundry Electric Dryer Hookup, Washer Hookup, Second Floor
Exterior
Exterior Feature Rain Gutters, Professional Landscaping, Sprinkler System
Garage Spaces 2.0
Community Features Public Transportation, Shopping, Walk/Jog Trails, Conservation Area
Utilities Available for Gas Range, for Electric Range, for Electric Oven, for Electric Dryer, Washer Hookup, Icemaker Connection, Outdoor Gas Grill Hookup
Waterfront Description Beach Front, Lake/Pond, 1/10 to 3/10 To Beach, Beach Ownership(Public)
Roof Type Shingle
Total Parking Spaces 4
Garage Yes
Building
Foundation Concrete Perimeter
Sewer Public Sewer
Water Public
Schools
Elementary Schools Hardy*
Middle Schools Wms
High Schools Whs
Others
Senior Community false
Acceptable Financing Contract
Listing Terms Contract
Read Less Info
Want to know what your home might be worth? Contact us for a FREE valuation!

Our team is ready to help you sell your home for the highest possible price ASAP
Bought with Teri Adler • Pinnacle Residential



