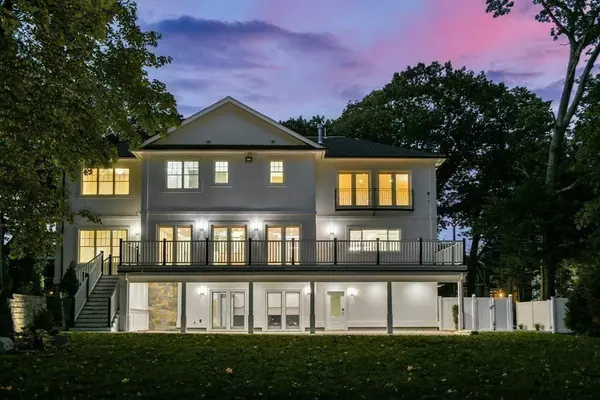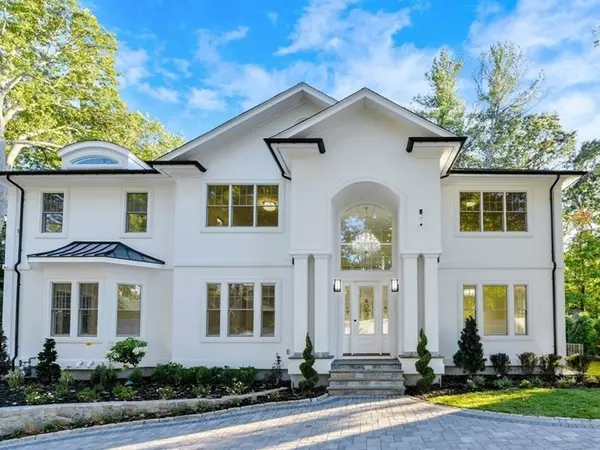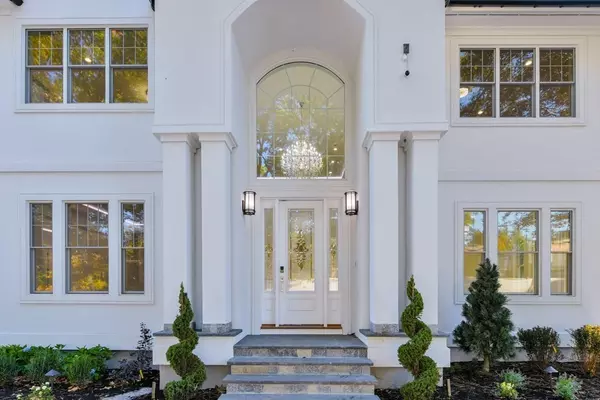For more information regarding the value of a property, please contact us for a free consultation.
Key Details
Sold Price $4,320,000
Property Type Single Family Home
Sub Type Single Family Residence
Listing Status Sold
Purchase Type For Sale
Square Footage 8,730 sqft
Price per Sqft $494
Subdivision Waban
MLS Listing ID 72742162
Sold Date 05/27/21
Style Colonial
Bedrooms 6
Full Baths 7
Half Baths 1
Year Built 2020
Tax Year 2020
Lot Size 0.740 Acres
Acres 0.74
Property Description
Private, gated, executive retreat, beautifully sited on just under an acre in highly desirable Waban. Brand new, sensational home featuring fabulous open floor plan combining contemporary elements & traditional style. With over 8700 finished sqft on three elegant levels, 70 Helene is ideal for both full scale entertaining as well as comfortable family living. The front door opens to a double height foyer that flows into the family room lined w french doors. The show-stopping, chefs kitchen is equipped with Thermador appliances, custom cabinetry & waterfall quartz island. Spectacular & unique floating staircase to the 2nd floor, highlighted by exquisite Primary Suite w dressing room, 2 walk in closets & state of the art bath. Fully finished walk out lower level living offers seamless indoor/outdoor access to wet bar, expansive stone patio, & secluded backyard w/ pool site. Heated driveway & floors, enhanced security w AV surveillance/safe room, smart home tech, meticulous landscape.
Location
State MA
County Middlesex
Zoning SR2
Direction Fuller to Cotter, to Helene. Or Gordon Road to Helene.
Rooms
Family Room Bathroom - Full, Wet Bar, Exterior Access, Open Floorplan, Recessed Lighting, Lighting - Overhead
Basement Full, Finished, Walk-Out Access, Garage Access
Primary Bedroom Level Second
Dining Room Flooring - Hardwood, Open Floorplan, Lighting - Overhead, Crown Molding
Kitchen Flooring - Stone/Ceramic Tile, Pantry, Countertops - Stone/Granite/Solid, Kitchen Island, Wet Bar, Cabinets - Upgraded, Open Floorplan, Recessed Lighting, Second Dishwasher, Stainless Steel Appliances, Storage, Wine Chiller, Gas Stove, Lighting - Pendant, Lighting - Overhead
Interior
Interior Features Countertops - Upgraded, Bathroom - Full, Entrance Foyer, Great Room, Home Office, Mud Room, Exercise Room, Wet Bar, Wired for Sound
Heating Forced Air
Cooling Central Air
Flooring Marble, Hardwood, Stone / Slate
Fireplaces Number 2
Fireplaces Type Living Room, Master Bedroom
Appliance Range, Oven, Dishwasher, Disposal, Refrigerator, Freezer, Wine Refrigerator, Stainless Steel Appliance(s), Wine Cooler
Laundry Second Floor
Exterior
Exterior Feature Balcony, Professional Landscaping, Sprinkler System, Decorative Lighting, Stone Wall, Other
Garage Spaces 3.0
Fence Fenced
Community Features Public Transportation, Shopping, Pool, Tennis Court(s), Park, Walk/Jog Trails, Golf, Medical Facility, Bike Path, Conservation Area, Highway Access, House of Worship, Private School, Public School, T-Station, University
Total Parking Spaces 5
Garage Yes
Building
Lot Description Level
Foundation Concrete Perimeter
Sewer Public Sewer
Water Public
Architectural Style Colonial
Schools
Elementary Schools Zervas
Middle Schools Oak Hill
High Schools Newton South
Read Less Info
Want to know what your home might be worth? Contact us for a FREE valuation!

Our team is ready to help you sell your home for the highest possible price ASAP
Bought with The Sarkis Team • Douglas Elliman Real Estate - Park Plaza



