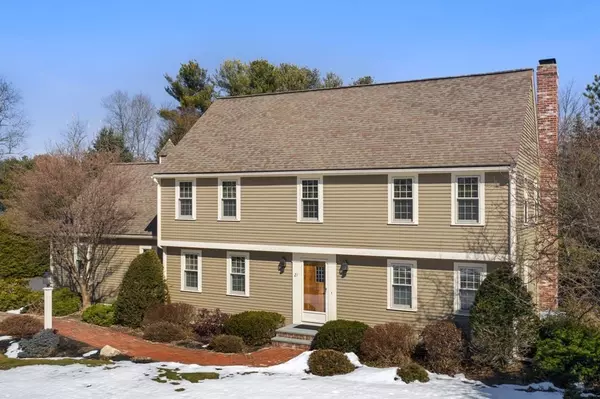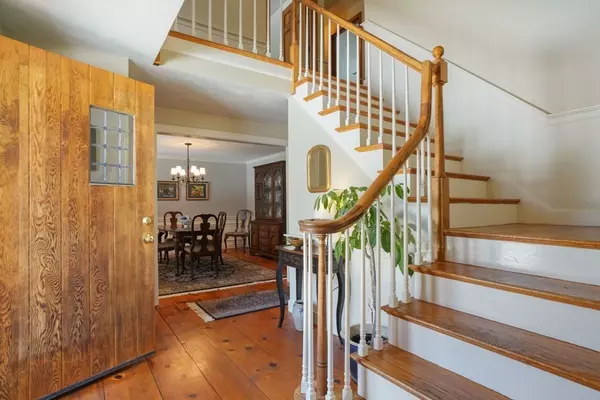For more information regarding the value of a property, please contact us for a free consultation.
Key Details
Sold Price $920,000
Property Type Single Family Home
Sub Type Single Family Residence
Listing Status Sold
Purchase Type For Sale
Square Footage 2,608 sqft
Price per Sqft $352
Subdivision Alprilla Farm
MLS Listing ID 72799259
Sold Date 06/01/21
Style Colonial
Bedrooms 4
Full Baths 2
Half Baths 1
HOA Y/N false
Year Built 1985
Annual Tax Amount $11,611
Tax Year 2021
Lot Size 1.030 Acres
Acres 1.03
Property Description
One of a kind, reproduction saltbox garrison Colonial! This home has been lovingly maintained by original owners where they raised their family, now it's time to pass it along to a new family. Alprilla Farm is one of Hopkinton's most coveted neighborhoods. Often, these homes are passed down to the next generation rather than sold. Warm and inviting best describes the feeling of this interior with an open concept first floor that includes an office, formal dining room, breakfast room and a 3 season porch overlooking the large level back yard. Lush gardens include perennials, evergreens, a vegetable garden area and plenty of lawn area for fun and games! A natural pond at the far rear of property provides year round recreation (fishing & ice skating). Convenient location with quick access to highways and the Ashland commuter rail, yet you would never suspect it as this is such a quiet area! Showings begin on Saturday and offers will be reviewed Monday at 5pm.
Location
State MA
County Middlesex
Zoning RB
Direction Rte 135 to Ash St to Front St to Alprilla Farm
Rooms
Family Room Beamed Ceilings, Closet/Cabinets - Custom Built, Flooring - Wood, Recessed Lighting, Wainscoting
Basement Partially Finished, Interior Entry, Sump Pump, Concrete
Primary Bedroom Level Second
Dining Room Flooring - Wood, Chair Rail, Wainscoting, Lighting - Overhead
Kitchen Flooring - Stone/Ceramic Tile, Countertops - Stone/Granite/Solid, Kitchen Island, Recessed Lighting, Stainless Steel Appliances
Interior
Interior Features Closet, Chair Rail, Lighting - Overhead, Ceiling Fan(s), Lighting - Sconce, Wainscoting, Crown Molding, Recessed Lighting, Closet - Double, Entrance Foyer, Mud Room, Sun Room, Home Office, Game Room, Central Vacuum
Heating Baseboard, Natural Gas
Cooling Central Air
Flooring Wood, Tile, Carpet, Flooring - Wood, Flooring - Stone/Ceramic Tile, Flooring - Vinyl
Fireplaces Number 1
Fireplaces Type Family Room
Appliance Range, Dishwasher, Microwave, Refrigerator, Washer, Dryer, Vacuum System, Gas Water Heater, Utility Connections for Gas Range, Utility Connections for Gas Oven, Utility Connections for Gas Dryer
Laundry First Floor, Washer Hookup
Exterior
Exterior Feature Rain Gutters, Storage, Sprinkler System, Garden
Garage Spaces 2.0
Community Features Public Transportation, Shopping, Walk/Jog Trails, Golf, Medical Facility, Bike Path, Conservation Area, Highway Access, House of Worship, Public School, T-Station
Utilities Available for Gas Range, for Gas Oven, for Gas Dryer, Washer Hookup
Waterfront Description Beach Front, Lake/Pond, 1 to 2 Mile To Beach, Beach Ownership(Public)
Roof Type Shingle
Total Parking Spaces 4
Garage Yes
Building
Lot Description Level
Foundation Concrete Perimeter
Sewer Private Sewer
Water Private
Architectural Style Colonial
Schools
Elementary Schools Marthn/Hopkins
Middle Schools Elmwood
High Schools Hopkinton
Others
Senior Community false
Read Less Info
Want to know what your home might be worth? Contact us for a FREE valuation!

Our team is ready to help you sell your home for the highest possible price ASAP
Bought with Susan McPherson • Berkshire Hathaway HomeServices Commonwealth Real Estate



