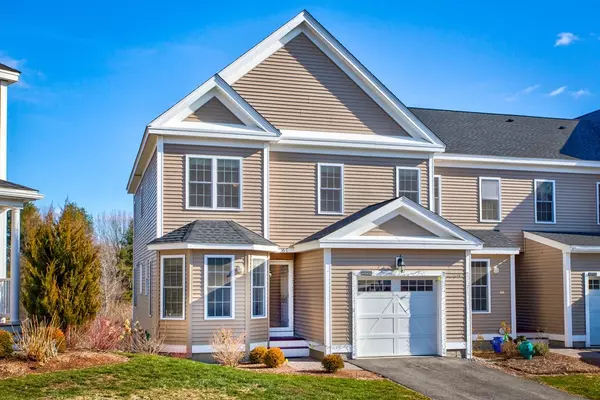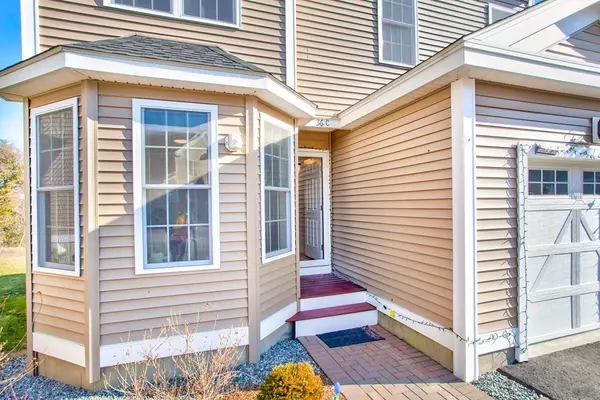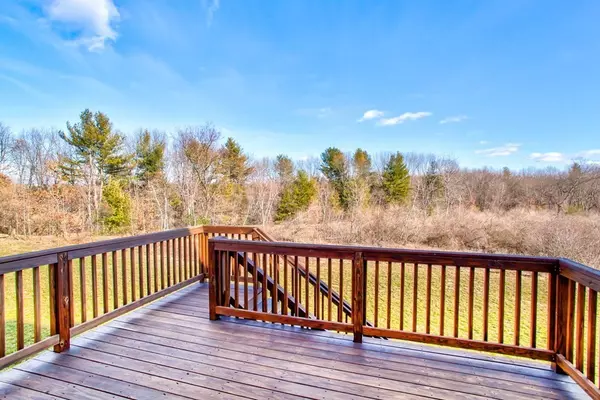For more information regarding the value of a property, please contact us for a free consultation.
Key Details
Sold Price $498,000
Property Type Condo
Sub Type Condominium
Listing Status Sold
Purchase Type For Sale
Square Footage 2,100 sqft
Price per Sqft $237
MLS Listing ID 72782209
Sold Date 03/24/21
Bedrooms 3
Full Baths 2
Half Baths 1
HOA Fees $294/mo
HOA Y/N true
Year Built 2017
Annual Tax Amount $6,074
Tax Year 2021
Property Description
One of the newly built condos at the Willows. What makes this home special is the three bedrooms, two baths and a full laundry room upstairs, first floor private office, and finished walk-out basement. Not only that, discover that your new home is loaded with extras and upgrades, such as higher-end granite, subway tile backsplash, GE stainless appliances, under cabinet lighting, and a kitchen center island which is open to dining and family rooms. You'll have a bright sunny condo with oversized windows, and because it is a corner condo, the sun shines in from two sides. There are tall ceilings, hardwood floors and a corner gas fireplace. Here you will be enjoying your expanded 12ft x 16ft deck which overlooks a large backyard and woodland. There is recessed lights & ceiling fans throughout & 2-zone heat. Included is a deluxe washer, dryer & refrigerator and the microwave is vented outside. The pleasant Willows neighborhood is located 10 minutes to the Littleton exit on Route 495.
Location
State MA
County Middlesex
Zoning Res
Direction Route 2A to Willow Road
Rooms
Primary Bedroom Level Second
Dining Room Flooring - Hardwood, Balcony / Deck, Slider, Lighting - Overhead
Kitchen Closet/Cabinets - Custom Built, Flooring - Hardwood, Pantry, Countertops - Stone/Granite/Solid, Kitchen Island, Cabinets - Upgraded, Recessed Lighting, Stainless Steel Appliances, Lighting - Pendant
Interior
Interior Features Ceiling Fan(s), Home Office, Great Room
Heating Forced Air, Natural Gas
Cooling Central Air
Flooring Wood, Tile, Carpet, Flooring - Hardwood, Flooring - Wall to Wall Carpet
Fireplaces Number 1
Fireplaces Type Living Room
Appliance Range, Dishwasher, Microwave, Refrigerator, Washer, Dryer, Electric Water Heater, Tank Water Heater, Utility Connections for Gas Range, Utility Connections for Electric Dryer
Laundry Electric Dryer Hookup, Washer Hookup, Second Floor, In Unit
Exterior
Exterior Feature Sprinkler System
Garage Spaces 1.0
Community Features Shopping, Walk/Jog Trails, Golf, Medical Facility, Bike Path, Highway Access, House of Worship, Public School, T-Station
Utilities Available for Gas Range, for Electric Dryer, Washer Hookup
Waterfront Description Beach Front, Lake/Pond, 1 to 2 Mile To Beach, Beach Ownership(Public)
Roof Type Shingle
Total Parking Spaces 2
Garage Yes
Building
Story 3
Sewer Public Sewer
Water Public
Schools
Elementary Schools Page Hill Top
Middle Schools Asrm
High Schools Asrhs
Others
Pets Allowed Yes w/ Restrictions
Senior Community false
Read Less Info
Want to know what your home might be worth? Contact us for a FREE valuation!

Our team is ready to help you sell your home for the highest possible price ASAP
Bought with Maria Babakhanova • Redfin Corp.



