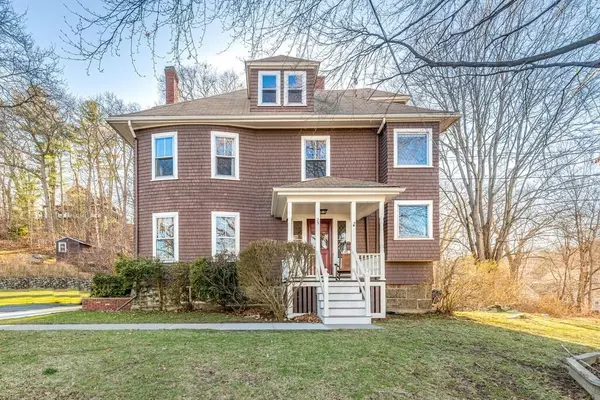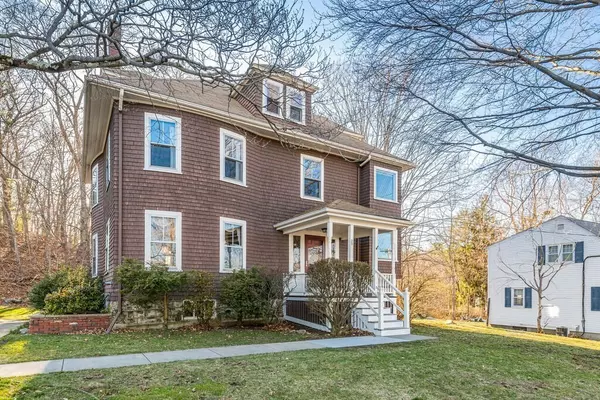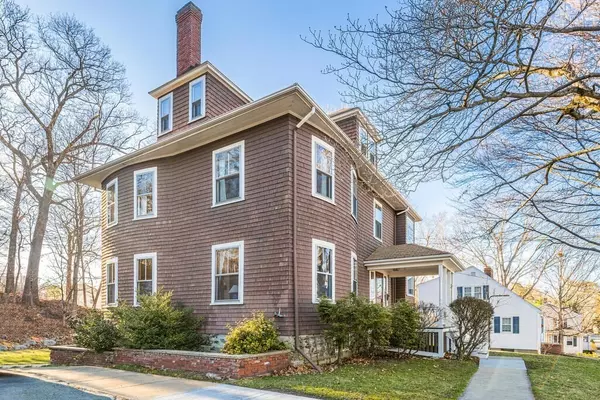For more information regarding the value of a property, please contact us for a free consultation.
Key Details
Sold Price $800,000
Property Type Single Family Home
Sub Type Single Family Residence
Listing Status Sold
Purchase Type For Sale
Square Footage 2,504 sqft
Price per Sqft $319
Subdivision Greenwood
MLS Listing ID 72806037
Sold Date 05/24/21
Style Colonial
Bedrooms 4
Full Baths 2
Year Built 1900
Annual Tax Amount $8,835
Tax Year 2021
Lot Size 0.320 Acres
Acres 0.32
Property Description
Step back into elegance. Grand Hip Roof Colonial. Stunning original detail abounds. Gracious fireplaced entry foyer includes, built ins, wrap around staircase, pretty window seat with leaded glass. The original wood work & details include gorgeous fire place mantles in both the dining room & living rooms. Dining room mantle toped with leaded glass cabinet surround doors. Older cherry kitchen w/ gas stove, tiled floor and butlers pantry. The second floor beckons with etched glass double doors, original working transom window, natural wood work, large central foyer. 3 large corner bedrooms with maple, pine and fir floors and 1 br with old style bay window. 2nd floor office includes a step up to a cozy reading room with large leaded glass window. The surprising 3rd floor has a large open family room area and another bedroom, reminiscent of au pair suite from bygone days. Newer high efficiency gas heating sys. Nicely sited on a commanding knoll. Close to trains, restaurants and shopping.
Location
State MA
County Middlesex
Zoning SR
Direction Between Greenwood St. and Spring St.
Rooms
Family Room Flooring - Wall to Wall Carpet, Open Floorplan
Basement Full, Walk-Out Access, Interior Entry, Concrete, Unfinished
Primary Bedroom Level Second
Dining Room Flooring - Wood
Kitchen Flooring - Stone/Ceramic Tile, Gas Stove
Interior
Interior Features Open Floor Plan, Mud Room, Entry Hall, Home Office
Heating Baseboard, Natural Gas, Fireplace
Cooling None
Flooring Tile, Carpet, Concrete, Hardwood, Pine, Stone / Slate, Flooring - Stone/Ceramic Tile, Flooring - Wood
Fireplaces Number 3
Fireplaces Type Dining Room, Living Room
Appliance Range, Dishwasher, Disposal, Refrigerator, Dryer, Electric Water Heater, Tank Water Heater, Utility Connections for Gas Range, Utility Connections for Gas Dryer
Laundry Washer Hookup
Exterior
Community Features Public Transportation, Park, Walk/Jog Trails, Medical Facility, Bike Path, Conservation Area, Highway Access, House of Worship, Private School, Public School, T-Station
Utilities Available for Gas Range, for Gas Dryer, Washer Hookup
View Y/N Yes
View Scenic View(s)
Roof Type Shingle
Total Parking Spaces 4
Garage No
Building
Foundation Stone, Granite
Sewer Public Sewer
Water Public
Schools
Elementary Schools Greenwood
Middle Schools Galvin
High Schools Wakefield Mem
Others
Senior Community false
Read Less Info
Want to know what your home might be worth? Contact us for a FREE valuation!

Our team is ready to help you sell your home for the highest possible price ASAP
Bought with Rory Payson • Payson Realty
GET MORE INFORMATION




