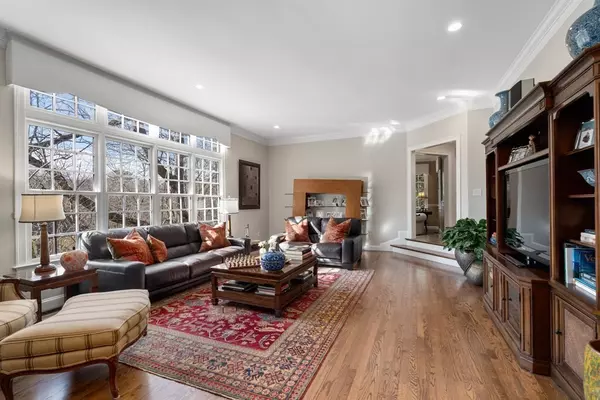For more information regarding the value of a property, please contact us for a free consultation.
Key Details
Sold Price $2,500,000
Property Type Single Family Home
Sub Type Single Family Residence
Listing Status Sold
Purchase Type For Sale
Square Footage 5,600 sqft
Price per Sqft $446
Subdivision Wellesley Hills
MLS Listing ID 72811269
Sold Date 06/14/21
Style Colonial
Bedrooms 6
Full Baths 5
Half Baths 2
HOA Y/N false
Year Built 2001
Annual Tax Amount $18,824
Tax Year 2021
Lot Size 0.350 Acres
Acres 0.35
Property Description
One of Wellesley's prettiest streets! This home is spacious & warm w/ incredible ceiling height & architectural details. Spacious cook's kitchen w/large island & seating area opens to sunken oversized family room w/ stone surround fp & big windows. Butler pantry connects to banquet size dining room. Living room w/additional fp leads to private study. Two story foyer creates a striking entrance. Mudroom & laundry off two car garage. Master suite w/ double walk- in closets & large bath plus sitting area/2nd office. All 4 family beds are spacious w/ 2 bedrooms being en suite. Newly finished lower level is walk out & filled with windows. Recreation room w/ kitchenette! Exercise room, bedroom & gorgeous bath complete lower level. Large bluestone patio. This home has 3 amazing floors w/ an incredible floor plan. Front & back staircase. Aqueduct walking trails out your back door! Train just around the corner! Short distance to shops, Warren Rec & restaurants. Private showings begin Fri @ 12.
Location
State MA
County Norfolk
Zoning SR15
Direction Washington St to Elm St
Rooms
Family Room Flooring - Hardwood, Window(s) - Bay/Bow/Box
Basement Full, Walk-Out Access
Primary Bedroom Level Second
Dining Room Flooring - Hardwood
Kitchen Flooring - Hardwood, Dining Area, Countertops - Stone/Granite/Solid
Interior
Interior Features Bathroom - Full, Sitting Room, Bedroom, Exercise Room, Play Room, Mud Room, Study, Central Vacuum
Heating Baseboard, Natural Gas
Cooling Central Air
Flooring Wood, Tile, Carpet, Flooring - Wall to Wall Carpet, Flooring - Hardwood, Flooring - Stone/Ceramic Tile
Fireplaces Number 2
Fireplaces Type Family Room, Living Room
Appliance Oven, Dishwasher, Disposal, Microwave, Refrigerator
Laundry First Floor
Exterior
Exterior Feature Professional Landscaping, Sprinkler System, Decorative Lighting
Garage Spaces 2.0
Community Features Public Transportation, Shopping, Pool, Tennis Court(s), Park, Walk/Jog Trails, Golf, Medical Facility, Bike Path, Conservation Area, Highway Access, House of Worship, Private School, Public School, T-Station, University
Roof Type Shingle
Total Parking Spaces 4
Garage Yes
Building
Lot Description Level
Foundation Concrete Perimeter
Sewer Public Sewer
Water Public
Schools
Elementary Schools Wellesley
Middle Schools Wms
High Schools Whs
Others
Acceptable Financing Seller W/Participate
Listing Terms Seller W/Participate
Read Less Info
Want to know what your home might be worth? Contact us for a FREE valuation!

Our team is ready to help you sell your home for the highest possible price ASAP
Bought with Benoit | Robinson | ORourke • Gibson Sotheby's International Realty



