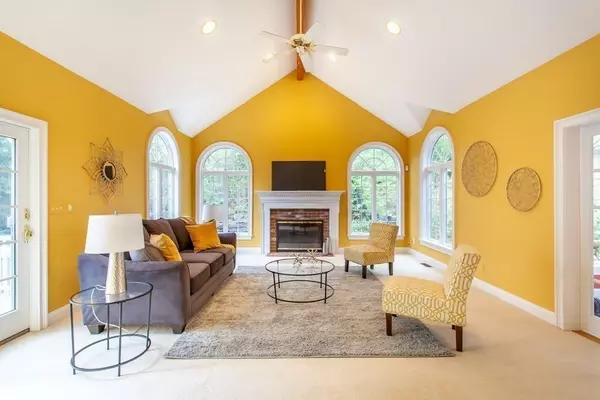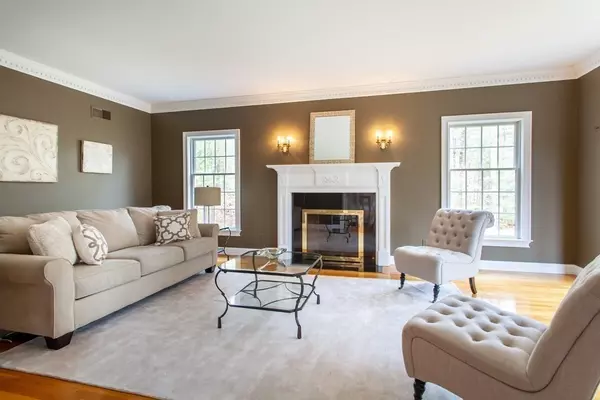For more information regarding the value of a property, please contact us for a free consultation.
Key Details
Sold Price $1,475,000
Property Type Single Family Home
Sub Type Single Family Residence
Listing Status Sold
Purchase Type For Sale
Square Footage 4,923 sqft
Price per Sqft $299
Subdivision Tall Pines
MLS Listing ID 72810435
Sold Date 06/15/21
Style Colonial
Bedrooms 4
Full Baths 3
Half Baths 2
Year Built 1998
Annual Tax Amount $22,375
Tax Year 2021
Lot Size 2.040 Acres
Acres 2.04
Property Description
Located in the much sought "Tall Pines" neighborhood, abutting conservation land, privately sited on a knoll, but part of a vibrant neighborhood. This well-appointed colonial home offers you plenty of natural light and exquisite detail, a kitchen that will bring out the cook in everyone, and a walk-in pantry to store your treats. Enjoy family fun in the grand family room with fireplace, cathedral ceiling, first fl office, and sunroom, 2 staircases. Enjoy some quiet time in the formal fireplace living room or located on the main level. On the upper level, you will find an expansive Bonus Room, Master suite with fireplace, walk-in closet, and master spa bath, and 3 other bedrooms 3 full bathrooms and 2 half bathrooms. No need to leave home with a resort-like rear yard offering a heated inground pool, hot tub, and waterfall. Staycation at home promises you to have the best summer ahead!
Location
State MA
County Middlesex
Zoning Res.
Direction Rte. 225 to Curve to Hutchins
Rooms
Family Room Ceiling Fan(s), Flooring - Wall to Wall Carpet
Basement Full, Interior Entry, Garage Access, Bulkhead, Concrete
Primary Bedroom Level Second
Dining Room Flooring - Hardwood, Window(s) - Bay/Bow/Box
Kitchen Flooring - Hardwood, Pantry
Interior
Interior Features Bathroom - Full, Sun Room, Library, Bonus Room, Foyer, Bathroom
Heating Central, Forced Air, Oil, Propane
Cooling Central Air
Flooring Wood, Tile, Carpet, Hardwood, Flooring - Stone/Ceramic Tile, Flooring - Hardwood, Flooring - Wall to Wall Carpet
Fireplaces Number 3
Fireplaces Type Family Room, Living Room, Master Bedroom
Appliance Range, Oven, Dishwasher, Microwave, Countertop Range, Refrigerator, Washer, Dryer, Oil Water Heater, Tank Water Heater, Utility Connections for Electric Range, Utility Connections for Electric Oven, Utility Connections for Electric Dryer
Laundry Flooring - Stone/Ceramic Tile, First Floor
Exterior
Exterior Feature Professional Landscaping, Sprinkler System, Decorative Lighting
Garage Spaces 3.0
Pool Pool - Inground Heated
Community Features Public Transportation, Shopping, Tennis Court(s), Park, Walk/Jog Trails, Stable(s), Golf, Medical Facility, Conservation Area
Utilities Available for Electric Range, for Electric Oven, for Electric Dryer, Generator Connection
Roof Type Shingle
Total Parking Spaces 9
Garage Yes
Private Pool true
Building
Lot Description Wooded, Easements, Other
Foundation Concrete Perimeter
Sewer Private Sewer
Water Private
Schools
Elementary Schools Carlisle
Middle Schools Carlisle
High Schools Ccrhs
Read Less Info
Want to know what your home might be worth? Contact us for a FREE valuation!

Our team is ready to help you sell your home for the highest possible price ASAP
Bought with Paul J. Cervone • Lamacchia Realty, Inc.



