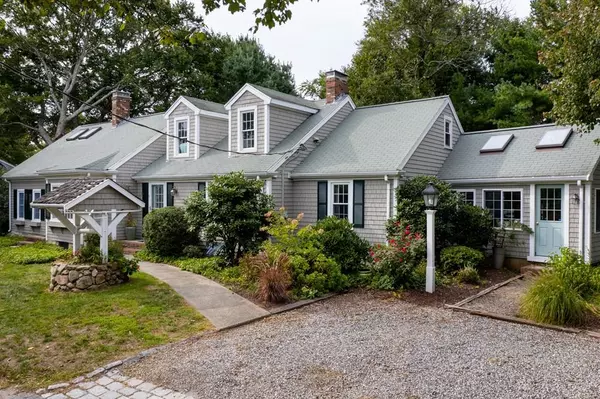For more information regarding the value of a property, please contact us for a free consultation.
Key Details
Sold Price $735,000
Property Type Single Family Home
Sub Type Single Family Residence
Listing Status Sold
Purchase Type For Sale
Square Footage 2,950 sqft
Price per Sqft $249
Subdivision Village
MLS Listing ID 72732988
Sold Date 04/01/21
Style Cape, Antique, Farmhouse
Bedrooms 5
Full Baths 3
HOA Y/N false
Year Built 1850
Annual Tax Amount $7,003
Tax Year 2021
Lot Size 0.580 Acres
Acres 0.58
Property Description
Live a walking-lifestyle in Mattapoisett's coveted Village district in this updated historic home, built c.1850, later added on to, including extensive 2018 renovation that seamlessly blends old and new. With 5 bedrooms and 3 full baths, this home offers a 1st fl bedroom and full bath, in addition to a 1st fl private guest suite w/ bedroom/full bath/living & dining room and kitchenette, all perfect for an in-law set up, adult child, home office, or guest accommodations. The heart of this home is the new chef's kitchen with Capital Culinarian stove, stainless appliances and stone countertops/center island that flows in to a cozy living room with wood burning fireplace and formal dining room. Relax upstairs in the beautiful master bedroom with w/ skylights, sitting area, walk-in closet, and adjacent master bath w/ luxurious egg Corian tub. Other amenities include vaulted sun rm, laundry rm, air conditioning throughout, full basement and shed offering plenty of space for life's things.
Location
State MA
County Plymouth
Zoning R30
Direction North Street through the lights in to village. Left on to Dexter Ln. Dead end street.
Rooms
Basement Full
Primary Bedroom Level Second
Dining Room Flooring - Hardwood, Exterior Access, Remodeled, Wainscoting, Lighting - Overhead, Crown Molding
Kitchen Closet, Flooring - Wood, Pantry, Countertops - Stone/Granite/Solid, Kitchen Island, Cabinets - Upgraded, Exterior Access, Open Floorplan, Recessed Lighting, Remodeled, Stainless Steel Appliances, Gas Stove, Lighting - Overhead, Crown Molding
Interior
Interior Features Cathedral Ceiling(s), Ceiling Fan(s), Recessed Lighting, Bathroom - Full, Bathroom - Tiled With Shower Stall, Ceiling - Beamed, Closet, Dining Area, Countertops - Stone/Granite/Solid, Countertops - Upgraded, Wet bar, Cabinets - Upgraded, Open Floor Plan, Sun Room, Inlaw Apt.
Heating Baseboard, Natural Gas, Ductless, Fireplace
Cooling Ductless
Flooring Tile, Hardwood, Engineered Hardwood, Flooring - Stone/Ceramic Tile, Flooring - Hardwood
Fireplaces Number 2
Fireplaces Type Living Room
Appliance Oven, Dishwasher, Disposal, Microwave, Indoor Grill, Countertop Range, Refrigerator, Freezer, Washer, Dryer, Range Hood, Gas Water Heater, Utility Connections for Gas Range
Laundry Flooring - Stone/Ceramic Tile, Countertops - Stone/Granite/Solid, Countertops - Upgraded, Main Level, Cabinets - Upgraded, Electric Dryer Hookup, Recessed Lighting, Remodeled, Washer Hookup, First Floor
Exterior
Exterior Feature Rain Gutters, Storage, Garden
Community Features Public Transportation, Shopping, Tennis Court(s), Park, Walk/Jog Trails, Stable(s), Golf, Medical Facility, Laundromat, Bike Path, Conservation Area, Highway Access, House of Worship, Marina, Private School, Public School, University
Utilities Available for Gas Range
Waterfront Description Beach Front, Bay, Harbor, Ocean, 3/10 to 1/2 Mile To Beach, Beach Ownership(Public)
Roof Type Shingle
Total Parking Spaces 3
Garage No
Building
Lot Description Wooded, Level
Foundation Concrete Perimeter
Sewer Public Sewer
Water Public
Schools
Elementary Schools Cs/Ohs
Middle Schools Orrjhs
High Schools Orrhs
Others
Senior Community false
Read Less Info
Want to know what your home might be worth? Contact us for a FREE valuation!

Our team is ready to help you sell your home for the highest possible price ASAP
Bought with Rebecca Koulalis • Redfin Corp.



