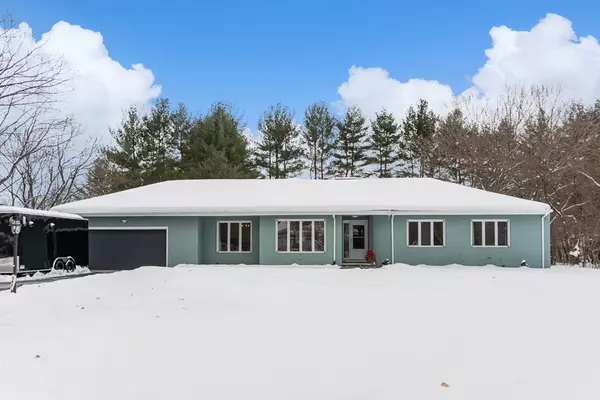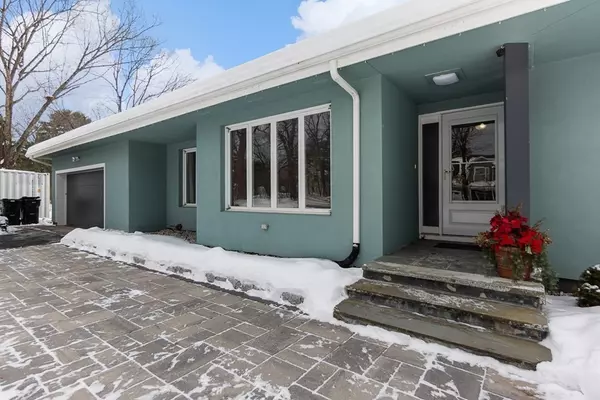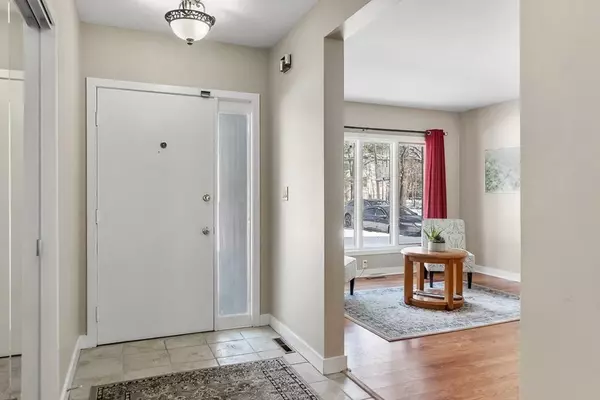For more information regarding the value of a property, please contact us for a free consultation.
Key Details
Sold Price $613,000
Property Type Single Family Home
Sub Type Single Family Residence
Listing Status Sold
Purchase Type For Sale
Square Footage 2,011 sqft
Price per Sqft $304
MLS Listing ID 72785356
Sold Date 04/05/21
Style Ranch
Bedrooms 3
Full Baths 2
HOA Y/N false
Year Built 1976
Annual Tax Amount $8,570
Tax Year 2020
Lot Size 0.920 Acres
Acres 0.92
Property Description
OFFERS DUE TUE 2/16 by 10am. Do not miss the opportunity to check out this oversized, one of a kind, beauty in Littleton. This sun drenched ranch offers single level living at its finest with many improvements! First floor features an open concept with ample living space flowing seamlessly from LR/DR/Kitchen to family room with pellet stove. From there you are only steps away from evening dining or morning coffee on the 3 season patio overlooking the large backyard. Great for entertaining! Three bedrooms, 2 baths and laundry finish off the first floor. Tons of extra space on the lower level for a home gym, game room, workshop, home office or a spare bedroom! There is truly something for everyone! Two car garage, ample parking, large flat lot, newer roof, central air, generous granite walkway, newer pellet stove, updated electrical and more! Located near Spectacle Pond and the Point. Excellent commuter location with easy access to routes 2/495 and train station. Check it out!
Location
State MA
County Middlesex
Zoning R
Direction Rte 2A to Spectacle Pond Road. OR Rte 119 to Hartwell to Spectacle Pond Road
Rooms
Family Room Wood / Coal / Pellet Stove, Flooring - Hardwood, Open Floorplan, Recessed Lighting, Slider
Basement Full, Partially Finished, Bulkhead, Radon Remediation System
Primary Bedroom Level Main
Dining Room Flooring - Hardwood, Open Floorplan, Lighting - Overhead
Kitchen Flooring - Laminate, Dining Area, Pantry, Slider, Lighting - Overhead
Interior
Interior Features Game Room, Bonus Room
Heating Forced Air, Oil, Pellet Stove
Cooling Central Air
Flooring Concrete, Laminate, Hardwood, Flooring - Laminate, Flooring - Wall to Wall Carpet
Fireplaces Number 1
Appliance Range, Dishwasher, Microwave, Refrigerator, Washer, Dryer, Water Treatment, Electric Water Heater, Plumbed For Ice Maker, Utility Connections for Electric Range, Utility Connections for Electric Dryer
Laundry Laundry Closet, Main Level, In Basement, Washer Hookup
Exterior
Exterior Feature Rain Gutters
Garage Spaces 2.0
Pool Above Ground
Community Features Shopping, Tennis Court(s), Park, Walk/Jog Trails, Stable(s), Golf, Medical Facility, Bike Path, Conservation Area, Highway Access, House of Worship, Private School, Public School, T-Station
Utilities Available for Electric Range, for Electric Dryer, Washer Hookup, Icemaker Connection
Waterfront Description Beach Front, Lake/Pond, 3/10 to 1/2 Mile To Beach, Beach Ownership(Other (See Remarks))
Roof Type Shingle
Total Parking Spaces 10
Garage Yes
Private Pool true
Building
Lot Description Corner Lot, Level
Foundation Concrete Perimeter
Sewer Private Sewer
Water Private
Architectural Style Ranch
Others
Senior Community false
Acceptable Financing Contract
Listing Terms Contract
Read Less Info
Want to know what your home might be worth? Contact us for a FREE valuation!

Our team is ready to help you sell your home for the highest possible price ASAP
Bought with Doreen Lewis • Redfin Corp.



