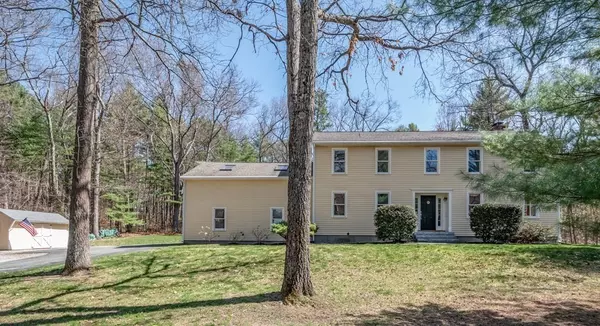For more information regarding the value of a property, please contact us for a free consultation.
Key Details
Sold Price $810,000
Property Type Single Family Home
Sub Type Single Family Residence
Listing Status Sold
Purchase Type For Sale
Square Footage 3,190 sqft
Price per Sqft $253
MLS Listing ID 72817878
Sold Date 06/22/21
Style Colonial
Bedrooms 4
Full Baths 2
Half Baths 1
HOA Y/N false
Year Built 1980
Annual Tax Amount $9,512
Tax Year 2021
Lot Size 1.500 Acres
Acres 1.5
Property Description
Classic post & beam Colonial charmer privately sited upon a gentle knoll in one of Bolton's premier neighborhoods will capture your imagination & steal your heart! Delightful exposed beams & handsome wood floors exuding uncommon warmth & character masterfully combine with stylish upgrades to create an enviable interior. The 2016 center island kitchen with copper farmer sink, granite counter, stainless appliances & pantry opens to huge, sun-drenched living/dining rooms. The dreamy main bedroom suite is graced with a generous walk-in closet & full bath. Warm by the Jotul wood stove on chilly nights or venture outdoors in the sprawling, level yard abutting woodlands. The enormous finished lower level has room for everyone! Benefit from expansion potential in the 27'x23' bonus room above the garage. This well maintained jewel boasts gorgeous bathrooms & many updates including '17 Buderus heat & water softener. Enjoy great schools, access to conservation trails & proximity to major routes.
Location
State MA
County Worcester
Zoning res
Direction Vaughn Hill Road or Still River Road to Nashaway Road
Rooms
Family Room Beamed Ceilings, Flooring - Hardwood, Chair Rail
Basement Full, Finished, Interior Entry, Bulkhead
Primary Bedroom Level Second
Dining Room Beamed Ceilings, Flooring - Hardwood, Window(s) - Bay/Bow/Box, Open Floorplan
Kitchen Beamed Ceilings, Flooring - Hardwood, Window(s) - Bay/Bow/Box, Dining Area, Countertops - Stone/Granite/Solid, Kitchen Island, Recessed Lighting, Stainless Steel Appliances, Lighting - Pendant
Interior
Interior Features Closet, Ceiling - Beamed, Closet/Cabinets - Custom Built, Countertops - Stone/Granite/Solid, Recessed Lighting, Closet - Walk-in, Game Room, Mud Room, Bonus Room
Heating Forced Air, Baseboard, Oil
Cooling Window Unit(s), None, Other
Flooring Tile, Carpet, Hardwood, Flooring - Wall to Wall Carpet, Flooring - Stone/Ceramic Tile
Fireplaces Number 1
Appliance Range, Dishwasher, Microwave, Refrigerator, Washer, Dryer, Range Hood, Water Softener, Oil Water Heater, Tank Water Heater, Plumbed For Ice Maker, Utility Connections for Electric Range, Utility Connections for Electric Dryer
Laundry Flooring - Stone/Ceramic Tile, Electric Dryer Hookup, Washer Hookup, First Floor
Exterior
Exterior Feature Rain Gutters, Storage
Garage Spaces 2.0
Community Features Tennis Court(s), Walk/Jog Trails, Stable(s), Golf, Conservation Area, House of Worship, Public School
Utilities Available for Electric Range, for Electric Dryer, Washer Hookup, Icemaker Connection
Roof Type Shingle
Total Parking Spaces 6
Garage Yes
Building
Lot Description Wooded, Easements
Foundation Concrete Perimeter
Sewer Private Sewer
Water Private
Architectural Style Colonial
Schools
Elementary Schools Florence Sawyer
Middle Schools Florence Sawyer
High Schools Nrhs
Read Less Info
Want to know what your home might be worth? Contact us for a FREE valuation!

Our team is ready to help you sell your home for the highest possible price ASAP
Bought with Laura Baliestiero • Coldwell Banker Realty - Concord



