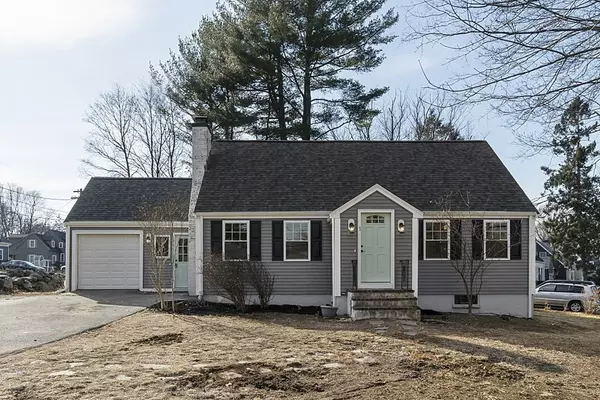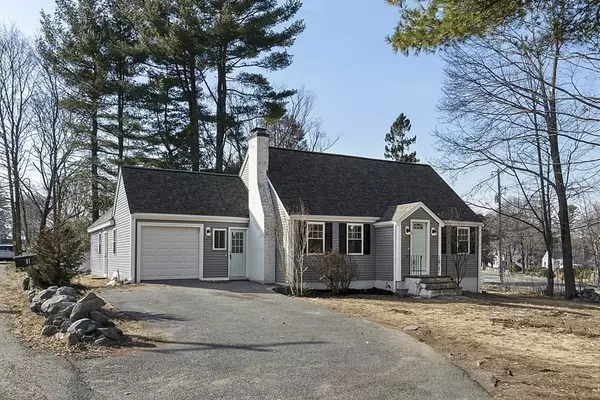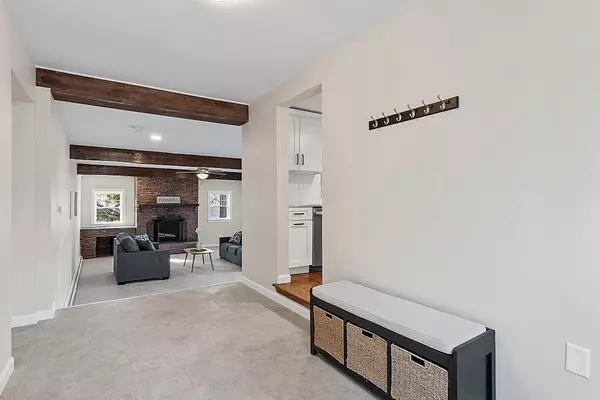For more information regarding the value of a property, please contact us for a free consultation.
Key Details
Sold Price $755,000
Property Type Single Family Home
Sub Type Single Family Residence
Listing Status Sold
Purchase Type For Sale
Square Footage 2,284 sqft
Price per Sqft $330
Subdivision Lakeside
MLS Listing ID 72797480
Sold Date 04/22/21
Style Cape
Bedrooms 3
Full Baths 2
Half Baths 1
Year Built 1951
Annual Tax Amount $7,244
Tax Year 2020
Lot Size 10,454 Sqft
Acres 0.24
Property Description
Charming renovated oversize Cape on one of Wakefield's most sought after stone wall lined private lanes. Open concept floor plan renovated top to bottom, updated while maintaining original character. Gorgeous new classic white kitchen with granite counters, SS appliances and peninsula seating open to dining room. Sunny living room with HW floors, crown molding & fireplace. Bonus 25' great room with beamed vaulted ceiling, fireplace and french doors to large deck. 1st floor private master suite with new serene master bath, custom tiled shower, double vanity, quartz countertops & double closets. 1st floor 1/2 bath with laundry. 2nd floor features 2 front to back bedrooms, walk in cedar closet and full bath with custom tiled tub surround. 1 car attached garage with workshop/storage. Entry mudroom. New siding, roof, tilt in thermopane windows, doors & water htr. Extra unfin space in basement. Corner lot, minutes to Lake Quannapowitt. No OH, private showings only. Offers due 3/18 3pm
Location
State MA
County Middlesex
Zoning SR
Direction Route 129 to Lowell Street to Walton Lane
Rooms
Family Room Ceiling Fan(s), Beamed Ceilings, Vaulted Ceiling(s), Flooring - Wall to Wall Carpet, French Doors, Deck - Exterior, Exterior Access, Open Floorplan, Recessed Lighting, Remodeled, Lighting - Overhead
Basement Full
Primary Bedroom Level First
Dining Room Flooring - Hardwood, Window(s) - Picture, Open Floorplan, Remodeled, Lighting - Overhead, Archway, Crown Molding
Kitchen Flooring - Hardwood, Pantry, Countertops - Stone/Granite/Solid, Open Floorplan, Remodeled, Peninsula, Lighting - Overhead
Interior
Interior Features Lighting - Overhead, Mud Room
Heating Baseboard, Oil
Cooling None
Flooring Tile, Carpet, Hardwood, Flooring - Stone/Ceramic Tile
Fireplaces Number 2
Fireplaces Type Family Room, Living Room
Appliance Disposal, Microwave, ENERGY STAR Qualified Refrigerator, ENERGY STAR Qualified Dishwasher, Range - ENERGY STAR, Electric Water Heater, Plumbed For Ice Maker, Utility Connections for Electric Range, Utility Connections for Electric Dryer
Laundry Flooring - Stone/Ceramic Tile, Electric Dryer Hookup, Washer Hookup, First Floor
Exterior
Exterior Feature Storage, Stone Wall
Garage Spaces 1.0
Community Features Public Transportation, Shopping, Park, Walk/Jog Trails, Highway Access, House of Worship, Public School
Utilities Available for Electric Range, for Electric Dryer, Washer Hookup, Icemaker Connection
Waterfront Description Beach Front, Lake/Pond, 1/2 to 1 Mile To Beach, Beach Ownership(Public)
Roof Type Shingle
Total Parking Spaces 3
Garage Yes
Building
Lot Description Corner Lot
Foundation Concrete Perimeter
Sewer Public Sewer
Water Public
Others
Acceptable Financing Contract
Listing Terms Contract
Read Less Info
Want to know what your home might be worth? Contact us for a FREE valuation!

Our team is ready to help you sell your home for the highest possible price ASAP
Bought with Linda Thomson • Keller Williams Realty



