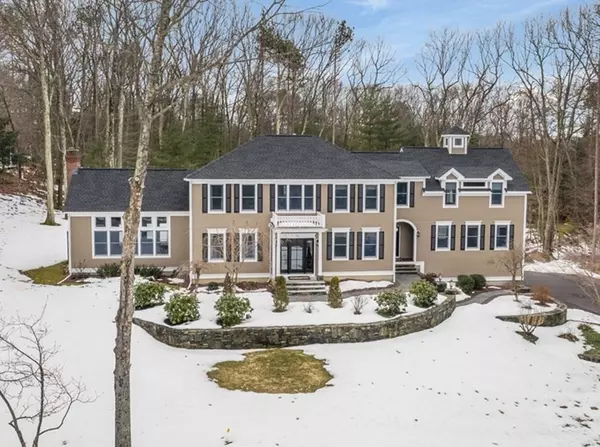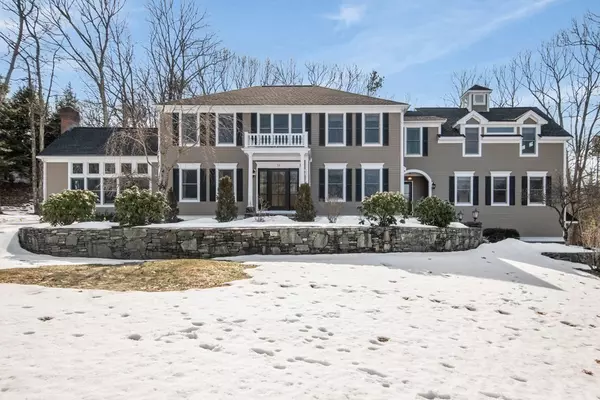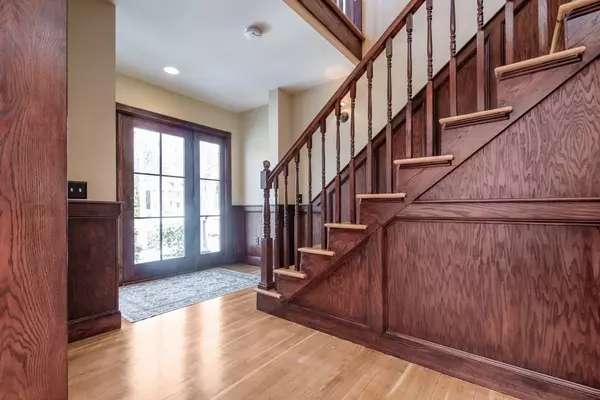For more information regarding the value of a property, please contact us for a free consultation.
Key Details
Sold Price $1,318,888
Property Type Single Family Home
Sub Type Single Family Residence
Listing Status Sold
Purchase Type For Sale
Square Footage 4,992 sqft
Price per Sqft $264
Subdivision Presidential Estates
MLS Listing ID 72798058
Sold Date 04/30/21
Style Colonial
Bedrooms 4
Full Baths 3
Half Baths 1
HOA Y/N false
Year Built 1995
Annual Tax Amount $18,081
Tax Year 2020
Lot Size 1.400 Acres
Acres 1.4
Property Description
OH CXLD This extraordinary custom colonial offers a spacious and well-appointed lifestyle located in Southborough's desirable and park-like Presidential Estates. Welcoming 2 story foyer & library/home office. Polished hardwood flooring and oak features with beautifully proportioned spaces with high ceilings. The renovated gourmet chef's kitchen includes a 44” six burner AGA range (including separate broiler drawer with 2 convection ovens), a separate warming oven and a Sub Zero refrigerator. Enjoy the adjacent vaulted family room anchored by a gas fireplace and a spectacular wall of glass opening onto an expansive mahogany deck and peaceful backyard privacy. The second floor offers a tranquil master suite retreat with luxurious renovated bath, sitting area, three walk-in closets and a private exterior balcony. Three additional bedrooms complete the second floor. The lower level has an interior sauna and separate gathering space. The exterior has low maintenance Hardiplank and Azek trim
Location
State MA
County Worcester
Zoning RA
Direction Sears Road to Presidential
Rooms
Family Room Cathedral Ceiling(s), Ceiling Fan(s), Flooring - Hardwood, Cable Hookup, Deck - Exterior, Exterior Access, Open Floorplan, Recessed Lighting
Basement Full, Partially Finished, Interior Entry, Garage Access
Primary Bedroom Level Second
Dining Room Flooring - Hardwood, Wainscoting, Lighting - Pendant, Crown Molding
Kitchen Skylight, Vaulted Ceiling(s), Closet/Cabinets - Custom Built, Flooring - Hardwood, Dining Area, Pantry, Countertops - Stone/Granite/Solid, Kitchen Island, Cabinets - Upgraded, Deck - Exterior, Exterior Access, Open Floorplan, Recessed Lighting
Interior
Interior Features Recessed Lighting, Slider, Chair Rail, Crown Molding, Bathroom - Full, Bathroom - Tiled With Shower Stall, Closet, Steam / Sauna, Ceiling - Cathedral, Wainscoting, Game Room, Home Office, Bathroom, Exercise Room, Play Room, Foyer, Central Vacuum, Sauna/Steam/Hot Tub
Heating Forced Air, Natural Gas
Cooling Central Air
Flooring Tile, Hardwood, Flooring - Hardwood, Flooring - Stone/Ceramic Tile, Flooring - Wall to Wall Carpet
Fireplaces Number 1
Fireplaces Type Family Room
Appliance Range, Dishwasher, Trash Compactor, Microwave, Refrigerator, Washer, Dryer, Vacuum System, Range Hood, Gas Water Heater, Tank Water Heater, Utility Connections for Gas Range, Utility Connections for Gas Dryer, Utility Connections Outdoor Gas Grill Hookup
Laundry Flooring - Stone/Ceramic Tile, Gas Dryer Hookup, Washer Hookup, First Floor
Exterior
Exterior Feature Rain Gutters, Professional Landscaping
Garage Spaces 2.0
Community Features Public Transportation, Shopping, Tennis Court(s), Park, Walk/Jog Trails, Golf, Medical Facility, Bike Path, Conservation Area, Highway Access, House of Worship, Private School, Public School, T-Station, University, Sidewalks
Utilities Available for Gas Range, for Gas Dryer, Washer Hookup, Outdoor Gas Grill Hookup
Roof Type Shingle
Total Parking Spaces 10
Garage Yes
Building
Lot Description Wooded, Level
Foundation Concrete Perimeter
Sewer Private Sewer
Water Public
Architectural Style Colonial
Schools
Elementary Schools Finn/Wdrd/Neary
Middle Schools Trottier
High Schools Arhs
Others
Senior Community false
Read Less Info
Want to know what your home might be worth? Contact us for a FREE valuation!

Our team is ready to help you sell your home for the highest possible price ASAP
Bought with Kristine Wingate Shifrin • Andrew J. Abu Inc., REALTORS®



