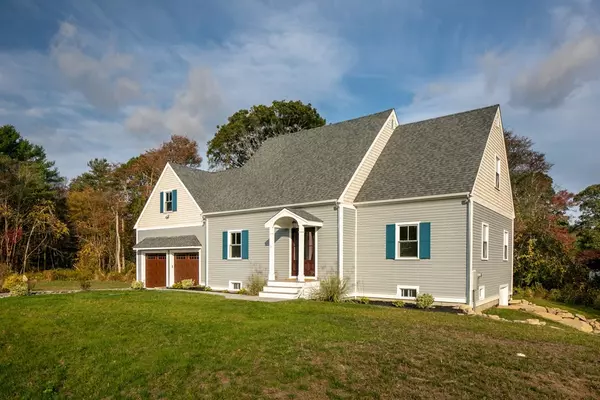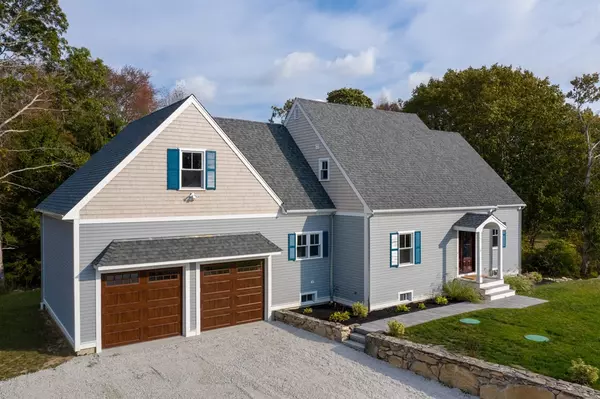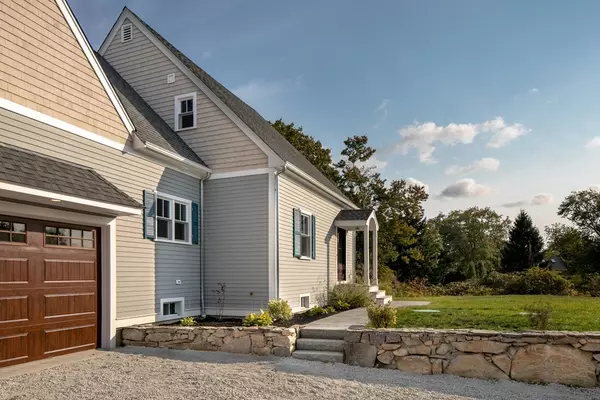For more information regarding the value of a property, please contact us for a free consultation.
Key Details
Sold Price $740,000
Property Type Single Family Home
Sub Type Single Family Residence
Listing Status Sold
Purchase Type For Sale
Square Footage 2,929 sqft
Price per Sqft $252
MLS Listing ID 72743966
Sold Date 05/07/21
Style Cape
Bedrooms 4
Full Baths 3
HOA Fees $16/ann
HOA Y/N true
Year Built 2020
Annual Tax Amount $1,960
Tax Year 2020
Lot Size 2.090 Acres
Acres 2.09
Property Description
NEWLY BUILT. MOTIVATED DEVELOPER/SELLER! Beautifully built 3 or 4 bedrooms & 3 full baths set on over 2 acres. Sunny, open-concept, spacious executive Cape home ready for some lucky buyer to move in. Featuring 2,902 sq ft of comfortable living space w/ hickory wood floors, gorgeous chef's kitchen w/ quartz counters, stainless appliances and island all open to a large dining & living room looking out over a deck & backyard. Bedroom count includes 3 bedrooms on 2nd floor including a master w/ ensuite, as well as a convenient 1st floor flex room with closets and an ensuite full bath (and laundry rm) that can be used as 1st fl bedroom, or use as a den, dining room, or home office. Additional flex space includes an enormous finished 2nd fl bonus room with beadboard and tons of eaves storage. Brand new 4BR septic. Town water. Propane gas. Central AC. State of the art systems. Attic space. Large walk-out basement. Superior-built new construction!
Location
State MA
County Plymouth
Zoning R45
Direction Rte 6 to River Rd. Left on Appaloosa. 5 Appaloosa located on right.
Rooms
Basement Full, Walk-Out Access, Interior Entry, Concrete
Primary Bedroom Level Second
Dining Room Flooring - Hardwood, Deck - Exterior, Exterior Access, Open Floorplan, Recessed Lighting, Remodeled, Slider
Kitchen Flooring - Hardwood, Dining Area, Countertops - Stone/Granite/Solid, Countertops - Upgraded, Kitchen Island, Cabinets - Upgraded, Deck - Exterior, Exterior Access, Open Floorplan, Recessed Lighting, Remodeled, Stainless Steel Appliances, Gas Stove, Crown Molding
Interior
Interior Features Closet, Attic Access, Recessed Lighting, Bonus Room
Heating Forced Air
Cooling Central Air
Flooring Tile, Hardwood, Flooring - Wall to Wall Carpet
Appliance Range, Dishwasher, Refrigerator, Range Hood, Electric Water Heater, Utility Connections for Gas Range, Utility Connections for Electric Dryer
Laundry Bathroom - Full, Flooring - Stone/Ceramic Tile, Main Level, Electric Dryer Hookup, Washer Hookup, First Floor
Exterior
Exterior Feature Rain Gutters, Decorative Lighting, Garden, Stone Wall
Garage Spaces 2.0
Community Features Public Transportation, Shopping, Tennis Court(s), Park, Walk/Jog Trails, Stable(s), Golf, Medical Facility, Laundromat, Bike Path, Conservation Area, Highway Access, House of Worship, Marina, Private School, Public School, University
Utilities Available for Gas Range, for Electric Dryer, Washer Hookup
Waterfront Description Beach Front, Bay, Harbor, Ocean, 1 to 2 Mile To Beach, Beach Ownership(Public)
Roof Type Shingle
Total Parking Spaces 6
Garage Yes
Building
Lot Description Wooded, Gentle Sloping
Foundation Concrete Perimeter
Sewer Private Sewer
Water Public
Schools
Elementary Schools Ohs/Cs
Middle Schools Orrjhs
High Schools Orrhs
Others
Senior Community false
Acceptable Financing Contract
Listing Terms Contract
Read Less Info
Want to know what your home might be worth? Contact us for a FREE valuation!

Our team is ready to help you sell your home for the highest possible price ASAP
Bought with James Higgins • Higgins Real Estate



