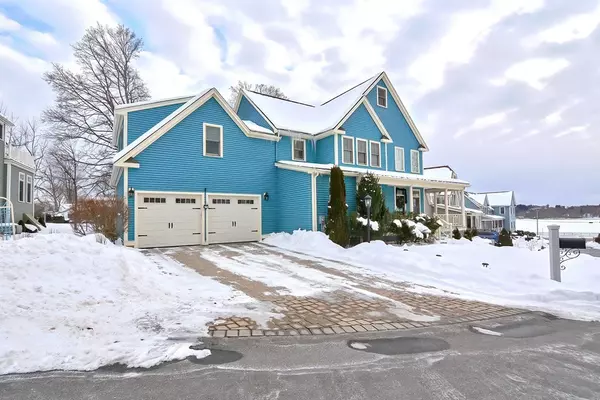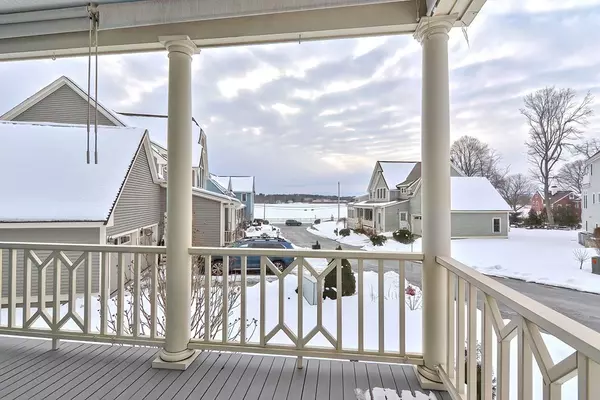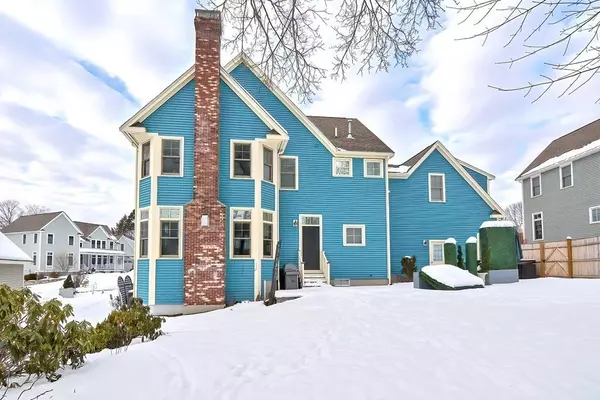For more information regarding the value of a property, please contact us for a free consultation.
Key Details
Sold Price $1,500,000
Property Type Single Family Home
Sub Type Single Family Residence
Listing Status Sold
Purchase Type For Sale
Square Footage 3,343 sqft
Price per Sqft $448
Subdivision Lakeside
MLS Listing ID 72787112
Sold Date 05/07/21
Style Colonial
Bedrooms 4
Full Baths 2
Half Baths 1
HOA Fees $66/ann
HOA Y/N true
Year Built 2008
Annual Tax Amount $11,750
Tax Year 2020
Lot Size 8,276 Sqft
Acres 0.19
Property Description
Location, Location, Location!! Premiere & desirable Carriage Lane at Evans Farm! Across from Lake Quannapowitt. Relax on your wrap around front porch and watch the sail boats go by. Also great views of lake from expanded back patio & Relax in your Hot Tub. Beautiful views of the lake from your master suite & living area. Well Maintained & Renovated (2018 - 2020) young colonial has a 2 story foyer w/ Italian marble flooring, beautiful Bridal Staircase & a fabulous Great Open Floor Plan. 1st Floor features a Great Room w/Gas Fireplace, Hardwood Floors, Gourmet Kitchen, Granite Countertops, LED Under counter Lighting, GE Profile, Bosch, Fisher & Paykel SS Appliance & updated half bath. Also, an Elegant Formal Dining Room. Cascade up to your beautiful Masr Bedroom w/walk in Closet & updated Gray & White Bath. Bedroom has beautiful views of the lake & sunsets. 4 bedrooms in all & on the 2nd floor, but can also be "Flex" rooms, or make it your at home office. Washer Dryer Closet on 2nd fl.
Location
State MA
County Middlesex
Direction take exit 40 off rte 128N, lake Quannapowitt will be on the right hand side, 3/4 mile on left
Rooms
Basement Full, Bulkhead, Concrete, Unfinished
Interior
Interior Features Central Vacuum, Sauna/Steam/Hot Tub, Wired for Sound, Internet Available - Broadband
Heating Central, Forced Air
Cooling Central Air
Flooring Wood, Tile, Marble
Fireplaces Number 1
Appliance Range, Oven, Dishwasher, Disposal, Microwave, Countertop Range, Refrigerator, Freezer, Washer, Dryer, ENERGY STAR Qualified Dryer, ENERGY STAR Qualified Washer, Range Hood, Gas Water Heater, Tank Water Heaterless, Utility Connections for Gas Range, Utility Connections for Gas Oven, Utility Connections for Electric Dryer
Laundry Washer Hookup
Exterior
Exterior Feature Rain Gutters, Professional Landscaping, Sprinkler System, Decorative Lighting, Stone Wall
Garage Spaces 2.0
Community Features Public Transportation, Shopping, Tennis Court(s), Park, Walk/Jog Trails, Golf, Medical Facility, Laundromat, Highway Access, House of Worship, Private School, Public School, T-Station
Utilities Available for Gas Range, for Gas Oven, for Electric Dryer, Washer Hookup
Waterfront Description Waterfront, Lake
View Y/N Yes
View Scenic View(s)
Roof Type Shingle
Total Parking Spaces 4
Garage Yes
Building
Lot Description Cul-De-Sac
Foundation Concrete Perimeter
Sewer Public Sewer
Water Public
Schools
Elementary Schools Dolbeare
Middle Schools Galvin
High Schools Memorial High
Others
Senior Community false
Acceptable Financing Seller W/Participate
Listing Terms Seller W/Participate
Read Less Info
Want to know what your home might be worth? Contact us for a FREE valuation!

Our team is ready to help you sell your home for the highest possible price ASAP
Bought with Michael Barrett • Barrett, Chris. J., REALTORS®



