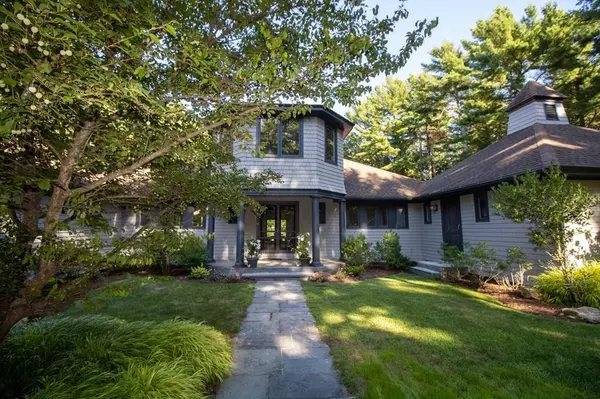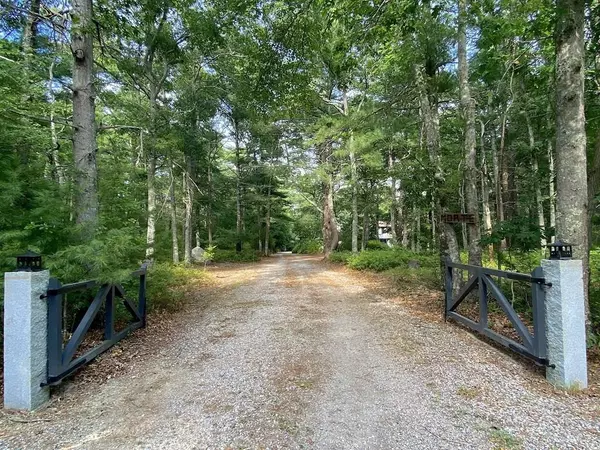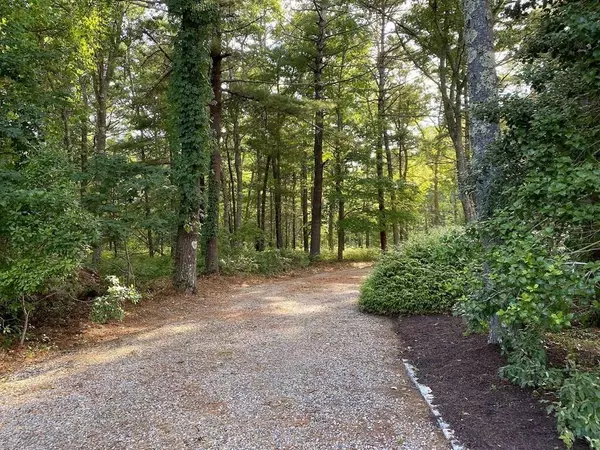For more information regarding the value of a property, please contact us for a free consultation.
Key Details
Sold Price $1,300,000
Property Type Single Family Home
Sub Type Single Family Residence
Listing Status Sold
Purchase Type For Sale
Square Footage 2,987 sqft
Price per Sqft $435
MLS Listing ID 72713394
Sold Date 05/13/21
Style Contemporary
Bedrooms 3
Full Baths 2
Half Baths 1
HOA Y/N false
Year Built 1988
Annual Tax Amount $14,510
Tax Year 2020
Lot Size 2.140 Acres
Acres 2.14
Property Description
This shingled coastal contemporary is approached by a long gravel drive and privately nestled on over two acres. Casual elegance sets the tone as you enter this architecturally distinctive home. The dramatic foyer is anchored by a floating stairway to an observatory with wet bar and balcony, providing commanding views of the grounds. The kitchen is open to a fireplaced family room and adjacent formal dining room, adorned with windows and doors to the patio. A private study accesses the master bedroom, with ensuite bath, walk in closet, and private covered porch. The spacious living room separates the guest wing with its two bedrooms, office and full bath. Glass doors throughout reveal a well-landscaped, zen-like backyard with gunite pool and dining pavilion. Nevertheless, la pièce de résistance is a meandering pathway and boardwalk to your own private, white sandy beach and waterside landing on Hiller's Cove...launch your canoe, kayak or simply relax and enjoy the stunning ocean views!
Location
State MA
County Plymouth
Zoning W30
Direction Route 6 to Aucoot Rd, right on Holly Woods, property is on the left.
Rooms
Family Room Skylight, Cathedral Ceiling(s), Flooring - Hardwood, French Doors, Cable Hookup, Open Floorplan
Basement Partial
Primary Bedroom Level Main
Dining Room Flooring - Stone/Ceramic Tile, French Doors, Exterior Access, Recessed Lighting
Kitchen Flooring - Stone/Ceramic Tile, Countertops - Stone/Granite/Solid, Breakfast Bar / Nook
Interior
Interior Features Vaulted Ceiling(s), Ceiling - Cathedral, Wet bar, Entrance Foyer, Study, Office, Loft, Wet Bar
Heating Baseboard, Natural Gas
Cooling Central Air, Ductless
Flooring Wood, Tile, Carpet, Stone / Slate, Flooring - Hardwood, Flooring - Stone/Ceramic Tile
Fireplaces Number 1
Fireplaces Type Living Room
Appliance Range, Dishwasher, Microwave, Refrigerator, Washer, Dryer, Gas Water Heater
Laundry Flooring - Stone/Ceramic Tile, First Floor
Exterior
Exterior Feature Balcony / Deck, Balcony - Exterior, Balcony, Storage, Professional Landscaping, Sprinkler System, Garden, Outdoor Shower
Garage Spaces 2.0
Fence Fenced
Pool In Ground
Community Features Shopping, Walk/Jog Trails, Marina
Waterfront Description Beach Front, Bay, Ocean, Walk to, 1/10 to 3/10 To Beach, Beach Ownership(Public)
Roof Type Shingle
Total Parking Spaces 6
Garage Yes
Private Pool true
Building
Lot Description Wooded, Cleared, Level
Foundation Concrete Perimeter, Slab
Sewer Private Sewer
Water Public
Others
Acceptable Financing Contract
Listing Terms Contract
Read Less Info
Want to know what your home might be worth? Contact us for a FREE valuation!

Our team is ready to help you sell your home for the highest possible price ASAP
Bought with Timothy Skelly • Cape and Islands Realty Advisors Inc.



