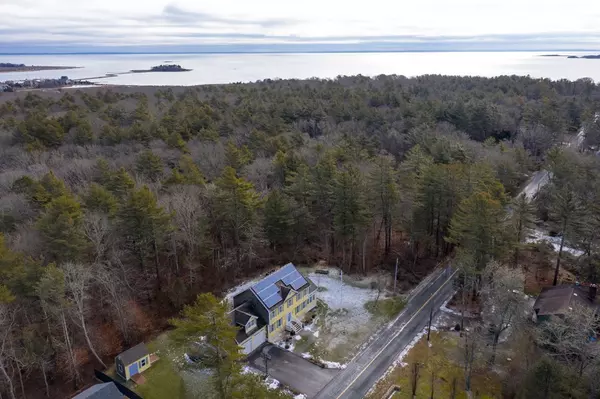For more information regarding the value of a property, please contact us for a free consultation.
Key Details
Sold Price $759,000
Property Type Single Family Home
Sub Type Single Family Residence
Listing Status Sold
Purchase Type For Sale
Square Footage 2,788 sqft
Price per Sqft $272
Subdivision Brant Beach
MLS Listing ID 72782692
Sold Date 05/13/21
Style Colonial
Bedrooms 4
Full Baths 2
Half Baths 1
HOA Fees $4/ann
HOA Y/N true
Year Built 2007
Annual Tax Amount $7,021
Tax Year 2021
Lot Size 0.690 Acres
Acres 0.69
Property Description
Enjoy yr-round living at the beach in this spacious 2,788 sq ft, 4BR, 2.5BA quality-built home on large .68 acre lot located w/in the desirable Brant Beach Assoc. Venture outside the pillars to Nasketucket Bay State Reservation for a hike or dog walk, or head over to the sandy Association beach to enjoy fun-filled Summer days swimming and boating as well as coveted annual gatherings like July 4 fireworks, parades, community cookouts, Labor Day sandcastle contests and more. This perfectly sized home offers an open floorplan to a beautiful kitchen w/ stainless apps and granite counters, including adjacent dining and family rms. The Nantucket-style vaulted sunporch is a great spot for a nap or look out over an outdoor lounge w/ wood fireplace. The big 2nd fl master has an ensuite bath and adjacent bonus rm perfect for home office or gym. 3 more bedrooms and full bath complete the 2nd floor. Don't forget the 2 car garage. Large basement w/ ext access. Outdoor shower. Storage shed and more.
Location
State MA
County Plymouth
Zoning W30
Direction Brandt Island Rd to Brant Beach Ave (turn in to private Assoc. pillars). 15 Brant Beach Ave on left.
Rooms
Family Room Ceiling Fan(s), Flooring - Hardwood, Exterior Access, Open Floorplan, Recessed Lighting
Basement Full, Concrete
Primary Bedroom Level Second
Dining Room Flooring - Hardwood, Exterior Access, Open Floorplan, Lighting - Overhead
Kitchen Flooring - Hardwood, Dining Area, Countertops - Stone/Granite/Solid, Countertops - Upgraded, Breakfast Bar / Nook, Exterior Access, Open Floorplan, Recessed Lighting, Stainless Steel Appliances, Gas Stove, Lighting - Pendant
Interior
Interior Features Beamed Ceilings, Vaulted Ceiling(s), Open Floorplan, Lighting - Sconce, Beadboard, Closet, Recessed Lighting, Walk-in Storage, Sun Room, Bonus Room
Heating Forced Air, Propane, Active Solar, Ductless
Cooling Central Air
Flooring Hardwood, Stone / Slate, Engineered Hardwood, Flooring - Wood, Flooring - Wall to Wall Carpet
Fireplaces Number 1
Fireplaces Type Family Room
Appliance Range, Dishwasher, Microwave, Refrigerator, Freezer, Washer, Dryer, Water Treatment, Water Softener, Propane Water Heater, Utility Connections for Gas Oven, Utility Connections for Gas Dryer
Laundry Laundry Closet, Gas Dryer Hookup, Washer Hookup, Second Floor
Exterior
Exterior Feature Rain Gutters, Storage, Sprinkler System, Garden, Outdoor Shower
Garage Spaces 2.0
Community Features Public Transportation, Shopping, Park, Walk/Jog Trails, Stable(s), Golf, Medical Facility, Laundromat, Bike Path, Conservation Area, Highway Access, House of Worship, Marina, Private School, Public School, University
Utilities Available for Gas Oven, for Gas Dryer, Washer Hookup, Generator Connection
Waterfront Description Beach Front, Bay, Ocean, Direct Access, Walk to, 3/10 to 1/2 Mile To Beach, Beach Ownership(Association)
Roof Type Shingle
Total Parking Spaces 4
Garage Yes
Building
Lot Description Wooded, Level
Foundation Concrete Perimeter
Sewer Public Sewer
Water Private
Schools
Elementary Schools Ohs/Cs
Middle Schools Orrjhs
High Schools Orrhs
Others
Senior Community false
Acceptable Financing Contract
Listing Terms Contract
Read Less Info
Want to know what your home might be worth? Contact us for a FREE valuation!

Our team is ready to help you sell your home for the highest possible price ASAP
Bought with Timothy Evans • Howe Allen Realty



