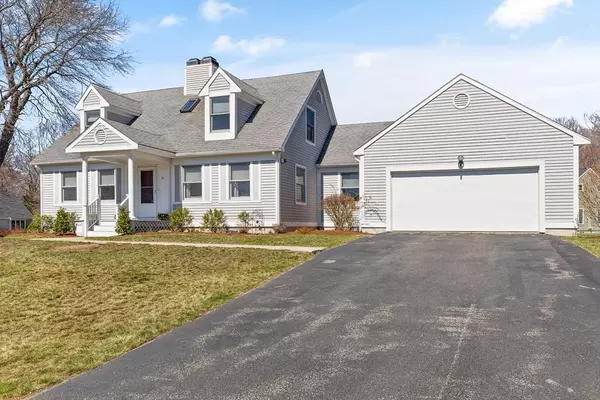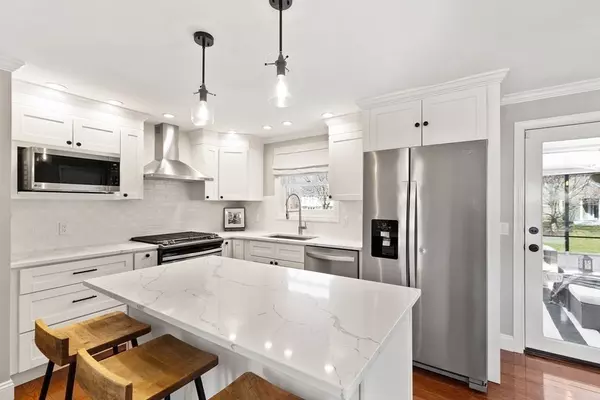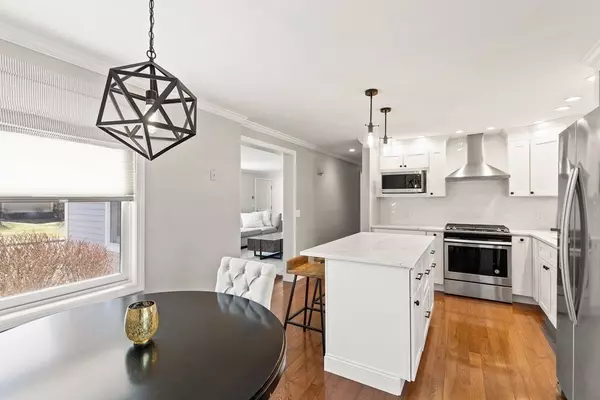For more information regarding the value of a property, please contact us for a free consultation.
Key Details
Sold Price $788,000
Property Type Single Family Home
Sub Type Single Family Residence
Listing Status Sold
Purchase Type For Sale
Square Footage 2,225 sqft
Price per Sqft $354
Subdivision Chapman Ridge Estates
MLS Listing ID 72808411
Sold Date 05/14/21
Style Cape
Bedrooms 3
Full Baths 2
Half Baths 1
HOA Fees $115/mo
HOA Y/N true
Year Built 1988
Annual Tax Amount $6,781
Tax Year 2021
Lot Size 10,018 Sqft
Acres 0.23
Property Description
**OPEN HOUSES CANCELED** Completely renovated in 2018, this family-friendly, commuter dream of a location and home checks off every box and features a masterful design that maximizes every square foot. Just move in and enjoy! Completely modernized, bright and airy kitchen featuring updated appliances, a built-in breakfast nook (doubles as storage!), and spacious island. The first floor master bedroom is the star of this Cape with a completely custom walk-in closet and master bathroom featuring a luxurious, oversized, double marble shower, double sinks, and gorgeous natural lighting. 2 generous size bedrooms on the second floor with updated full bath. Fully finished basement (2020) ideal for kid's playroom, additional living room or bedroom. A must see! Only a few minutes walk to the Commuter Rail and less than 1 mile from highway access. HOA fee $115/mo covers spring/fall cleanup, lawn maintenance, use of pool/club room.
Location
State MA
County Norfolk
Zoning SRC
Direction Chapman Street to White Sisters Way. Neponset Street to Apple Blossom to White Sisters Way.
Rooms
Family Room Flooring - Wall to Wall Carpet, Cable Hookup
Basement Full, Finished, Walk-Out Access, Interior Entry, Bulkhead
Primary Bedroom Level Main
Interior
Interior Features Recessed Lighting, Mud Room, Internet Available - DSL, High Speed Internet
Heating Central, Forced Air, Natural Gas
Cooling Central Air
Flooring Carpet, Hardwood, Flooring - Hardwood
Appliance Range, Dishwasher, Disposal, Microwave, Refrigerator, Washer, Dryer, Range Hood, Gas Water Heater, Utility Connections for Gas Range, Utility Connections for Gas Oven, Utility Connections for Electric Dryer
Laundry Flooring - Laminate, Electric Dryer Hookup, Recessed Lighting, Washer Hookup, In Basement
Exterior
Garage Spaces 2.0
Pool In Ground
Community Features Public Transportation, Shopping, Pool, Walk/Jog Trails, Conservation Area, Highway Access, House of Worship, Public School, T-Station
Utilities Available for Gas Range, for Gas Oven, for Electric Dryer, Washer Hookup
Roof Type Shingle
Total Parking Spaces 4
Garage Yes
Private Pool true
Building
Lot Description Cul-De-Sac, Corner Lot
Foundation Concrete Perimeter
Sewer Public Sewer
Water Public
Schools
Elementary Schools John F. Kennedy
Middle Schools Galvin
High Schools Canton
Read Less Info
Want to know what your home might be worth? Contact us for a FREE valuation!

Our team is ready to help you sell your home for the highest possible price ASAP
Bought with Allyson Kinch White • Gibson Sotheby's International Realty



